Description
Architectural plan 20*12 north
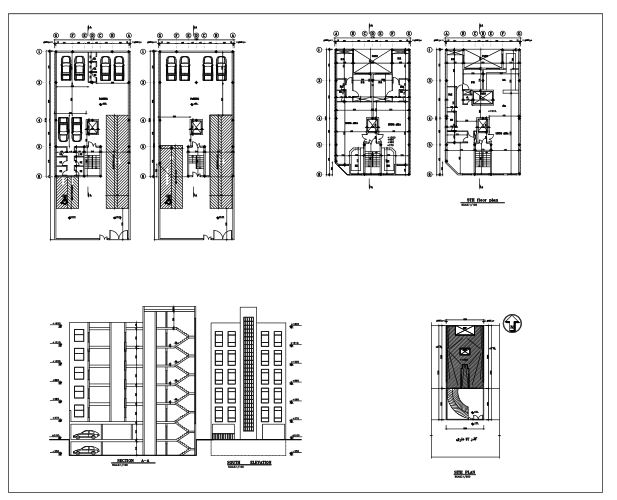
Product Title: Five-Story Residential Architectural Plan with Pilotis and Basement
Product Description:
Overview: This stunning architectural plan offers a comprehensive five-story residential layout, crafted for optimal space efficiency and flexibility. Situated on a northern property with south-side access, this design includes five independent floors with two units per floor, perfect for compact yet spacious living.
Key Features:
- Building Structure: Designed on a steel framework with no obstructive columns, making internal layout adjustments easy and allowing for a highly adaptable interior.
- Residential Layout: Includes five residential floors with two-unit configurations per floor, ensuring privacy and efficient utilization of living space.
- Parking & Storage: The pilotis level provides 4 parking units, while the basement level includes 6 additional parking spaces and multiple storage rooms for added convenience.
Additional Benefits:
- Flexible Design: Interiors can be easily modified to suit changing needs, thanks to the open, column-free layout.
- Efficient Space Management: Every space is thoughtfully allocated for balanced, functional living.
- Available Formats: The plan is available in DWG format for full customization, with PDFs upon request.
Ideal For: This architectural plan is ideal for developers and builders focusing on multi-family residential projects, providing a durable and flexible layout for adaptable living spaces.
Some specifications of map architecture:
 5 residential floors
5 residential floors
-
 A ground floor parking + basement
A ground floor parking + basement
 Northern
Northern
 2 units
2 units
 2 bedrooms
2 bedrooms

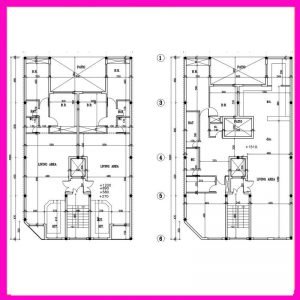
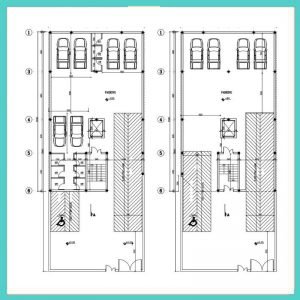
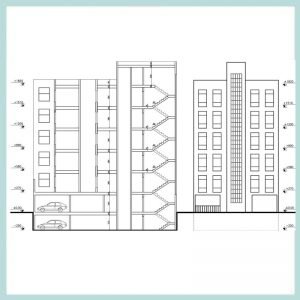
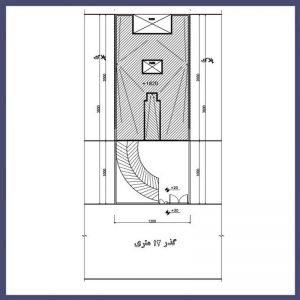



Reviews
There are no reviews yet.