Description
Architectural plan 15×16 south

Architectural plan 15×16 south
This extremely beautiful and unique architectural plan includes 5 residential floors on a pilot floor, which is designed with care and attention to detail. This building has a passage from the north side and is known as a southern property. Each floor of this building is designed as an independent and two units, so that each residential unit is completely separate from the other and provides complete independence in the use of spaces. The design of this building has been done by optimizing the use of all spaces and all the details have been carefully considered. To download the architectural map of this beautiful design, you can visit our website.
One of the prominent features of this map is the high flexibility of its design. In such a way that easily and with minimal changes in the internal blades, the plan can be changed according to the needs of the residents, because there are no disturbing columns in the internal structure of the building that would limit the changes. This feature is especially valuable in residential projects that require changes and customization. If you are looking to download an architectural map with such features, this design can be a good choice.
In addition, the design of this building is based on a metal frame, which gives more confidence to the residents in terms of strength and resistance to earthquakes and other natural disasters. Also, on the pilot floor, 10 parking units have been designed with precision and space optimization to meet the residents’ needs for car parking. Considering all these features, this architectural map is an excellent choice for those who are looking for modern, practical and flexible designs. To download the architectural map of this project and benefit from the best designs, take action now.
Some architectural features of the map:
 5 residential floors
5 residential floors
-
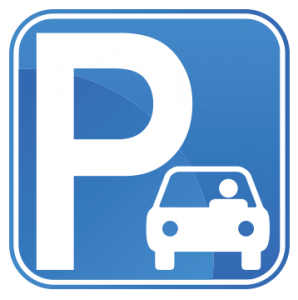 A ground floor parking lot
A ground floor parking lot
 South
South
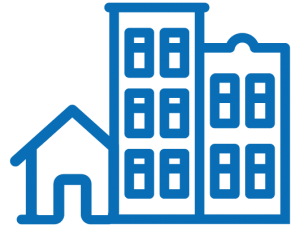 2 units
2 units
 3 bedrooms
3 bedrooms


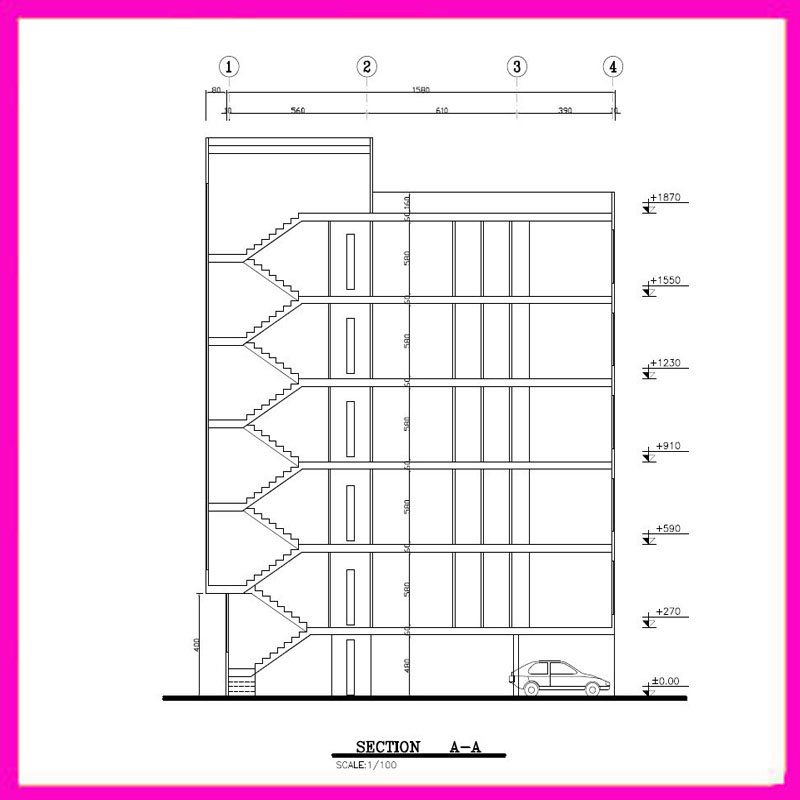



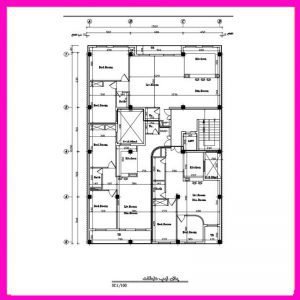
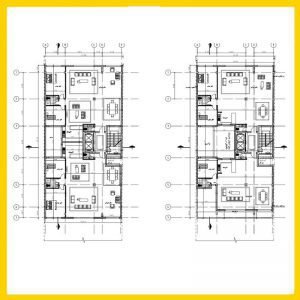
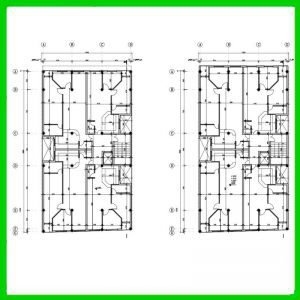
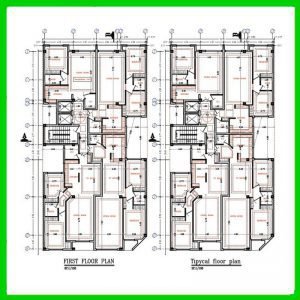
Reviews
There are no reviews yet.