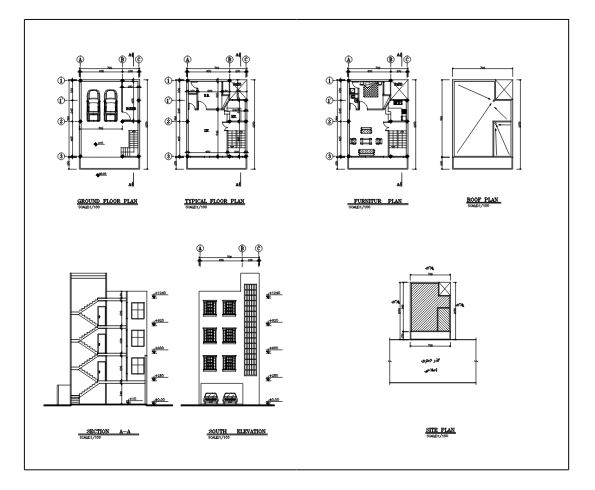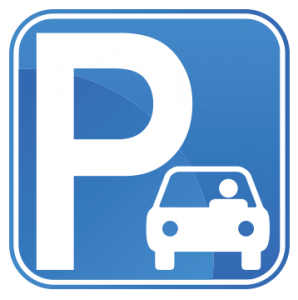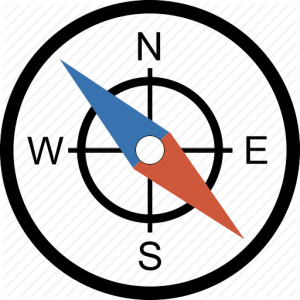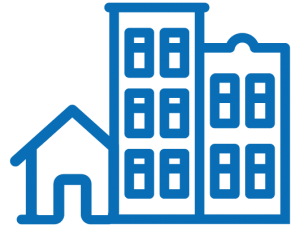Description
Architectural plan 7*9 north

Product Title: 3-Floor Residential Architectural Plan with Pilot Floor and Basement
Product Description:
Overview: This modern architectural plan includes three residential floors built above a pilot floor, ideal for a multi-family residence or compact development. Situated on a northern property with southern street access, this layout prioritizes space efficiency and flexibility. Each floor hosts a single, independent residential unit, allowing for privacy and customization. Supported by a steel frame structure, the plan’s column-free design allows internal layouts to be easily modified as needed.
Key Features:
- Building Structure: Comprises 3 residential floors above a pilot level and a basement, supported by a durable steel frame for a solid, adaptable foundation.
- Residential Units: Three independent units, each occupying an entire floor for maximum privacy.
- Parking & Storage: The pilot floor includes 8 parking spaces, while the basement level provides an additional 5 parking spaces along with storage rooms.
Additional Benefits:
- Adaptable Layout: The column-free steel frame allows internal partitions to be adjusted without structural concerns.
- Space Efficiency: Designed to maximize usable area on each floor, making it suitable for diverse living arrangements.
- Available Formats: Provided in DWG format for easy customization, with PDFs available upon request.
Ideal For: This design is well-suited for small-scale residential developments or multi-unit family residences, offering privacy, adaptability, and efficient use of space across three distinct floors.
Some specifications of map architecture:
 3 residential floors
3 residential floors
-
 A ground floor parking + basement
A ground floor parking + basement
 Northern
Northern
 single unit
single unit
 1 bedroom
1 bedroom






Reviews
There are no reviews yet.