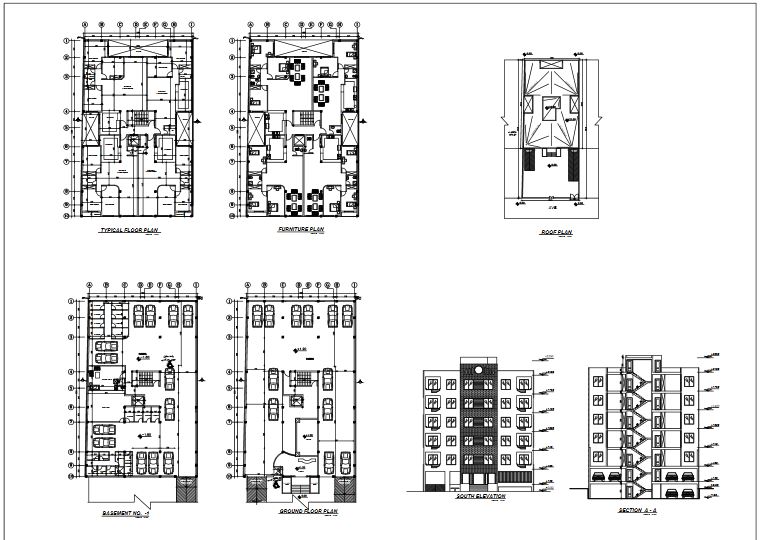Description
Architectural plan 32×20 north

Product Title: 5-Floor Residential Architectural Plan with Pilot and Basement Amenities
Product Description:
Overview: This 5-floor architectural plan is built above a pilot level and one basement, delivering a balanced, efficient layout perfect for multi-unit residential projects. With a steel frame structure, this plan is designed to allow flexible interior modifications and optimal use of space, featuring five independent residential floors with four units each.
Key Features:
- Building Structure: Comprises 5 residential floors above a pilot and one basement level, built on a durable steel frame that supports open, adaptable layouts.
- Residential Units: Five floors, each housing four independent units, crafted for functional, flexible living spaces.
- Parking & Amenities: The pilot level includes 12 parking spaces. The first basement level offers 13 additional parking spaces, a meeting room, essential facilities, and multiple storage rooms.
- Orientation: Positioned on a north-facing lot with southern access, making it ideal for natural lighting and accessibility.
Additional Benefits:
- Flexible Design: The steel frame provides a column-free interior, allowing for easy changes to wall partitions as needs evolve.
- Ample Amenities: Community-centred design with plenty of parking, a meeting room, and convenient facilities and storage.
- Available Formats: Available in DWG format for customization, with PDFs provided upon request.
Ideal For: This plan is suited for residential developments such as apartment complexes or condos, providing a solid structural foundation with flexible, community-oriented living spaces that meet modern residential needs.
Some specifications of map architecture:
 5 residential floors
5 residential floors
-
 A ground floor parking + a basement
A ground floor parking + a basement
 Northern
Northern
 4 units
4 units
 2 bedrooms
2 bedrooms











Reviews
There are no reviews yet.