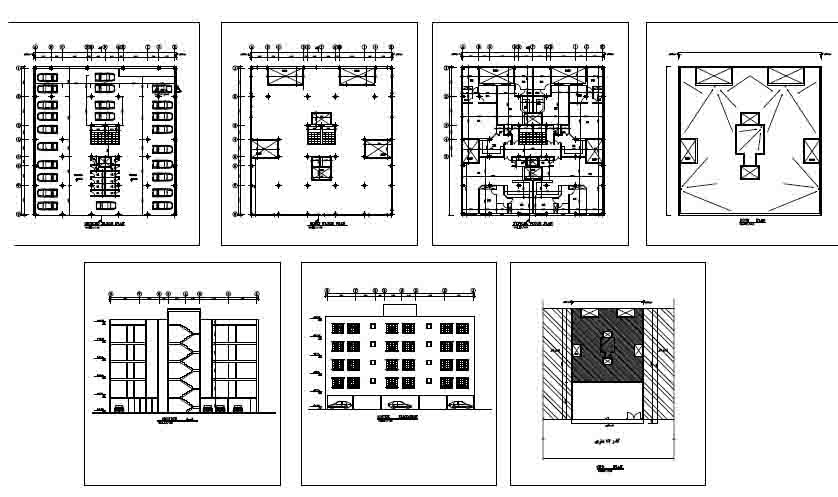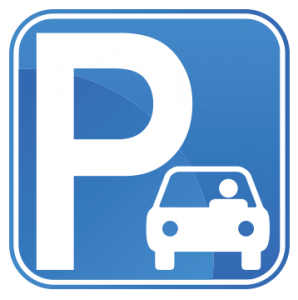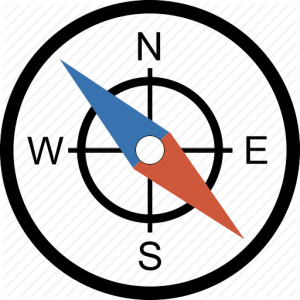Description
Architectural plan 26*25 North

Product Title: Four-Story Six-Unit Residential Building Architectural Plan with Pilot Floor
Product Description:
Overview:
This exceptionally beautiful architectural plan features 4 residential floors above a pilot floor. The building has access from the south and is situated on a northern property. Designed as a six-unit residential building, this plan optimizes every square meter for practical and comfortable living.
Key Features:
• Independent Six-Unit Residential Building: Each of the 4 floors is designed to accommodate 6 independent residential units, ideal for multi-family living.
• Optimal Space Utilization: The layout maximizes the use of available space, ensuring practical and comfortable living areas for all residents.
• Flexible Design: The plan’s open structure, free from obstructive columns, allows for easy modifications to internal partitions, adapting to various needs over time.
• Concrete Frame Construction: The building is designed based on a sturdy concrete frame, ensuring durability and stability.
• Parking Facilities: The pilot floor provides parking for 24 vehicles, offering ample parking options for residents.
• Compliance with Regulations: The design adheres to the latest architectural and urban planning regulations in Tehran and has been approved by the municipality and the Engineering System Organization.
Plan Availability:
Available in DWG format, with structural files in Safe Etabs available upon request.
Ideal For:
This plan is perfect for developers and builders looking to create a modern six-unit residential building with flexible living options. Explore further at tophomeplans.com.
Some architectural features of the map:
 4 residential floors
4 residential floors
-
 One-story pilot parking lot
One-story pilot parking lot
 Northern
Northern
 6 units
6 units
 1 bedroom and 2 bedrooms
1 bedroom and 2 bedrooms









Reviews
There are no reviews yet.