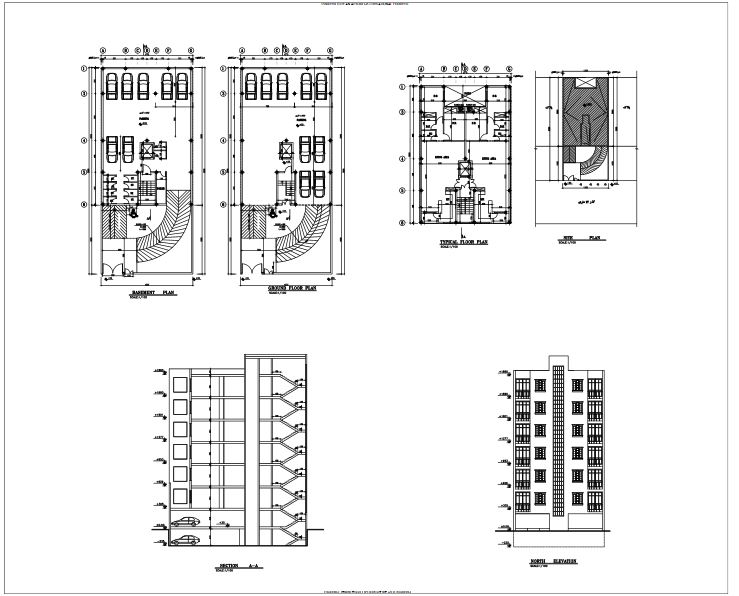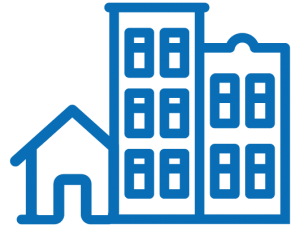Description
Architectural plan 21*23 south

Product Title: 5-Floor Residential Complex Architectural Plan with Steel Structure
Product Description:
Overview: This detailed architectural plan offers a 5-story residential complex optimized for efficient space use and adaptability. Ideal for developers, architects, and residential planners, this plan includes precise layouts and structural details designed for flexible, modern construction.
Key Features:
- Building Structure: Composed of 5 residential floors above a pilot floor and one basement level, using a durable steel framework with no obstructive columns, allowing flexible internal partitioning.
- Residential Units: Includes 5 independent units, each featuring 2 apartments, with layouts that make the most of available space.
- Parking & Storage: The pilot floor offers 9 parking units, while the basement includes 7 parking units and multiple storage rooms for added convenience.
- Orientation: Positioned on a northern property with a south-side passageway, maximizing accessibility and exposure to natural light.
Additional Benefits:
- Efficient Use of Space: Designed to maximize space utilization with an open, adaptable layout.
- Customizable Design: The column-free steel structure allows easy modifications to internal layouts for customization.
- Included Formats: Plans are available in DWG format for full customization, with PDF files available upon request.
Ideal For: This architectural plan is ideal for urban residential developments and apartment complexes, providing a robust, adaptable design suited for contemporary, efficient living spaces.
Some specifications of map architecture:
 5 residential floors
5 residential floors
-
 A ground floor parking + a basement
A ground floor parking + a basement
 Northern
Northern
 2 units
2 units
 2 bedrooms
2 bedrooms








Reviews
There are no reviews yet.