Description
Architectural plan 21*14 South
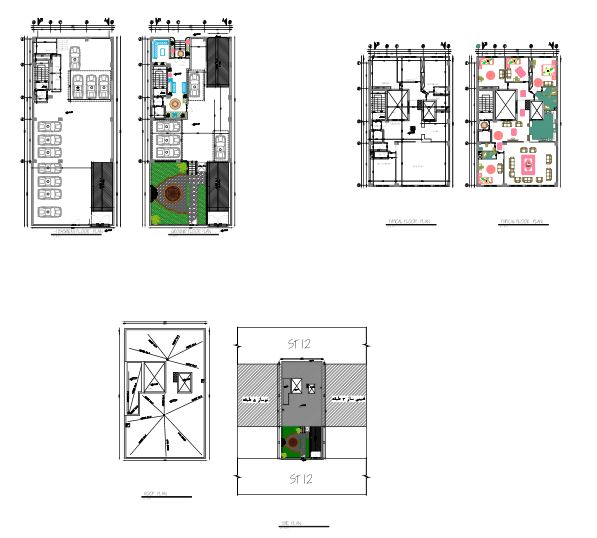
Product Title: Five-Story Residential Building Architectural Plan with Pilotis and Basement
Product Description:
Overview: This stunning architectural plan features 5 residential floors above a pilotis level and a basement. Access is available from the north, while the property is situated to the south, creating an ideal layout for a modern residential building.
Key Features:
- Independent Residential Units: Designed with 5 independent single-unit residential floors, this plan provides ample space for privacy and comfort.
- Efficient Space Utilization: The layout maximizes space efficiency, ensuring that all areas are thoughtfully designed and functional.
- Flexible Design: The plan includes a flexible design that allows for easy modifications to internal partitions due to the absence of obstructive columns, making it adaptable to changing needs.
- Concrete Structure: The building’s design is based on a concrete structure, ensuring durability and longevity.
- Pilotis Level Parking: The pilotis level includes 5 parking units, providing convenient access for residents.
- Basement Parking: The basement features 11 parking units, designed for 100% occupancy, ensuring ample parking for residents and guests.
Note: This architectural plan does not include sections or elevations, focusing solely on the overall layout and design of the residential building.
Ideal For: This architectural plan is suitable for developers, builders, and investors seeking to create a modern residential space that emphasizes efficiency, flexibility, and convenience for future occupants.
Some specifications of map architecture:
 5 residential floors
5 residential floors
-
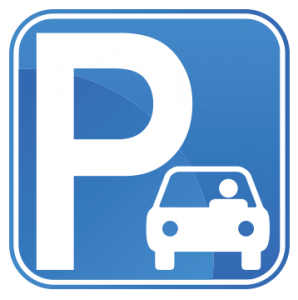 A ground floor parking + basement
A ground floor parking + basement
 South
South
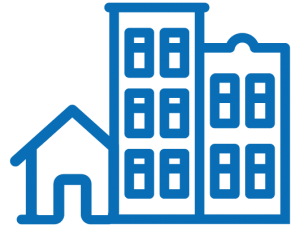 single unit
single unit
 4 bedrooms
4 bedrooms

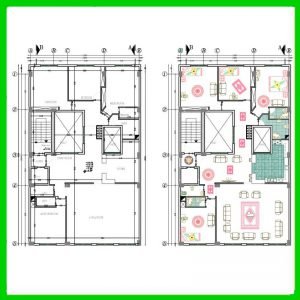
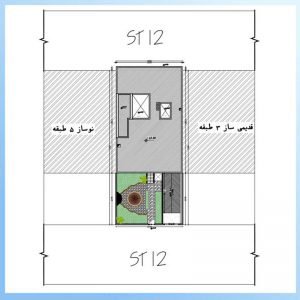
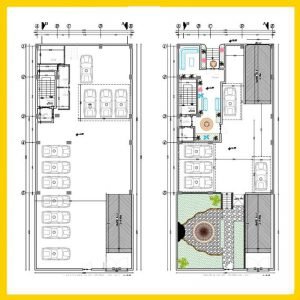



Reviews
There are no reviews yet.