Description
Architectural plan 20*13.33 north
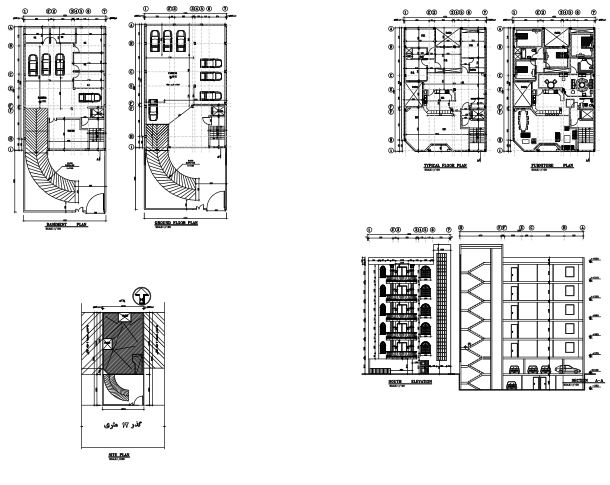
Product Title: Five-Story Single-Unit Residential Architectural Plan with Pilotis and Basement
Product Description:
Overview: This exquisite architectural design features five independent residential floors, all crafted above a pilotis level and a basement. With south-side access on a northern property, this plan is ideal for single-unit living in a spacious, adaptable environment.
Key Features:
- Structural Integrity: Based on a metal framework, this plan ensures both durability and flexibility, allowing for easy modifications within the interior layout due to the absence of obstructive columns.
- Residential Configuration: Comprising five floors, each with an independent, single-unit design, it offers privacy and efficient use of space for individual residences.
- Parking & Storage: The pilotis level provides 7 parking spaces for residents and guests, while the basement includes 4 parking spaces and dedicated storage areas for additional convenience.
Additional Benefits:
- Adaptable Interior Layout: The column-free, open design allows residents to customize internal partitions as needed, creating versatile living arrangements.
- Optimal Space Utilization: Every area is maximized to provide functional and comfortable living spaces.
- Available Formats: Provided in DWG format for full customization, with PDFs available upon request.
Perfect For: A great choice for property developers, architects, and residential investors looking for a robust, single-unit residential design with modern amenities and flexible internal layout options.
Some specifications of map architecture:
 5 residential floors
5 residential floors
-
 A ground floor parking + basement
A ground floor parking + basement
 Northern
Northern
 single unit
single unit
 4 bedrooms
4 bedrooms

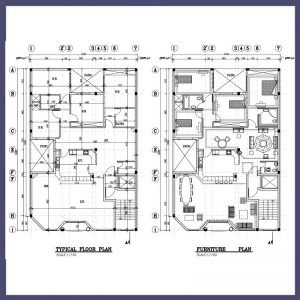
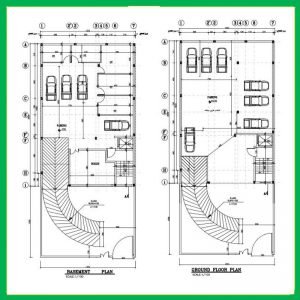
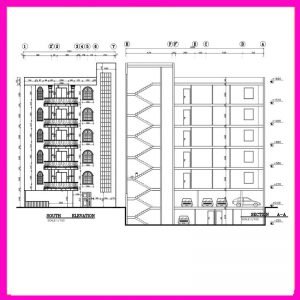
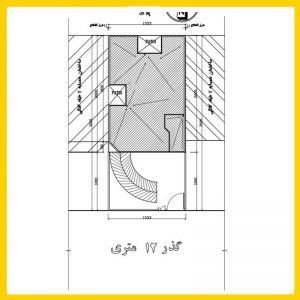



Reviews
There are no reviews yet.