Description
Architectural plan 16×14 north
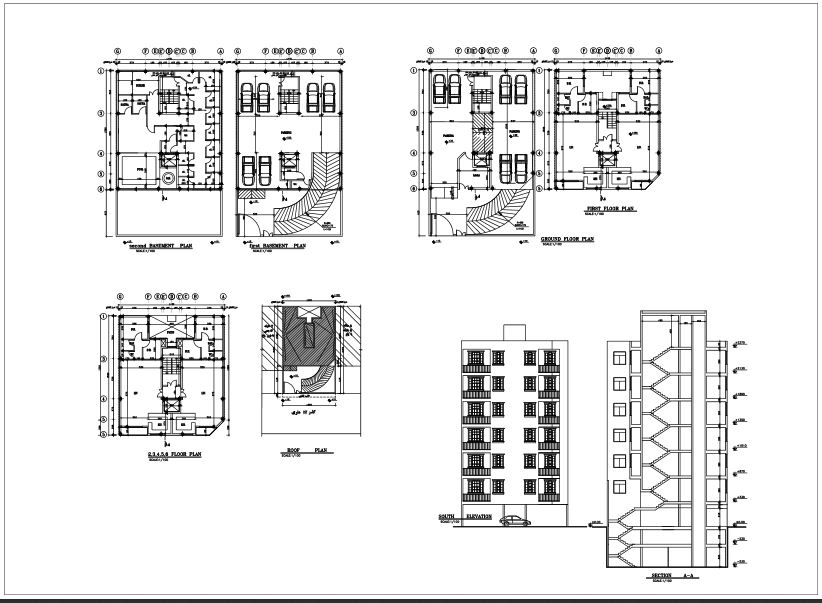
Product Title: Six-Story Residential Building Architectural Plan with Pilotis and Basements
Product Description:
Overview: This stunning architectural plan features 6 residential floors positioned above a pilotis level and a basement. Accessed from the south, the property is located in the north, offering an inviting design that emphasizes both functionality and aesthetics.
Key Features:
- Independent Residential Units: The plan includes 6 independent residential units, with each unit comprising 2 separate living spaces, making it ideal for families or multi-generational living.
- Efficient Space Utilization: All areas are thoughtfully designed to maximize space efficiency, ensuring that every square meter serves a purpose.
- Flexible Design: The layout supports easy modifications, as it is free from obstructive columns, allowing for seamless changes to internal partitions as needs evolve.
- Steel Structure: Built on a robust steel frame, this design promises durability and strength.
- Parking Facilities: The pilotis level includes 6 parking units, providing convenient on-site parking for residents. The first basement (B1) also features 6 parking units, while the second basement (B2) is dedicated to storage rooms and a fitness area for residents.
Plan Availability: Architectural plans are available in DWG format, with PDF files provided upon request.
Ideal For: This architectural plan is perfect for developers and builders seeking a versatile, modern residential building that optimizes space while offering attractive amenities for residents.
Some specifications of map architecture:
 6 residential floors
6 residential floors
-
 A ground floor parking lot + basement -1 and -2
A ground floor parking lot + basement -1 and -2
 Northern
Northern
 2 units
2 units
 2 bedrooms
2 bedrooms

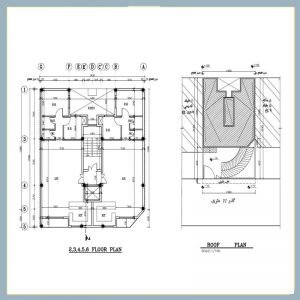
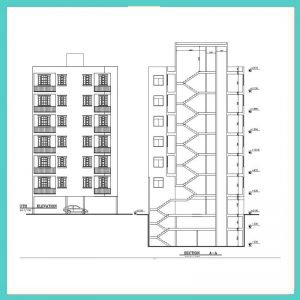
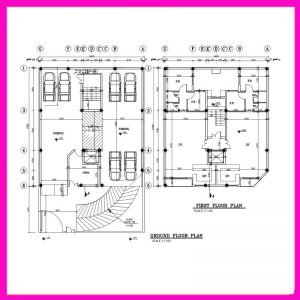
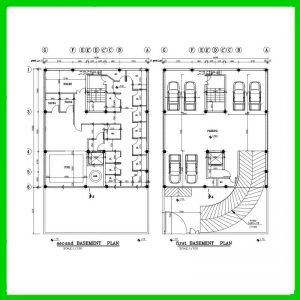




Reviews
There are no reviews yet.