Description
Architectural map 11*7 North
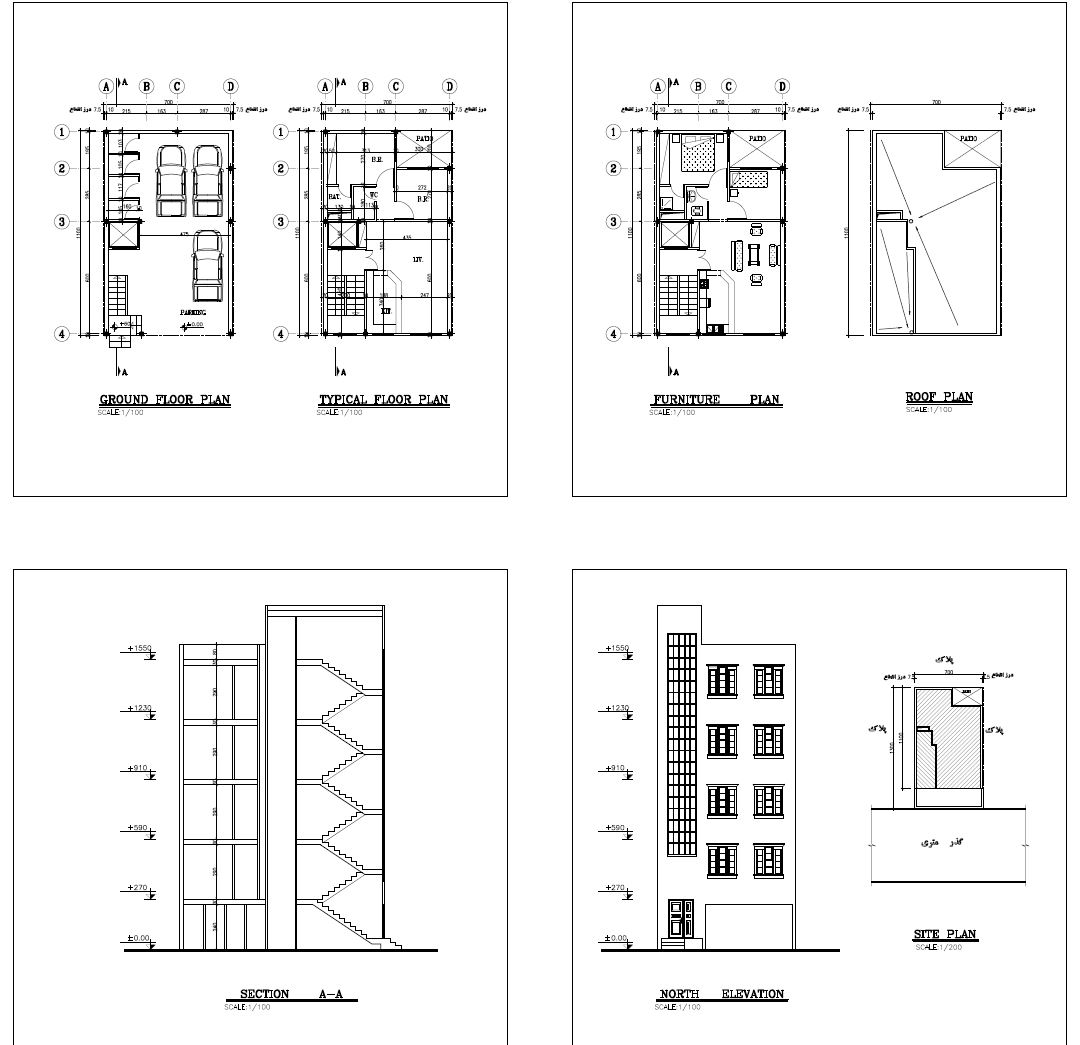
Product Title: Four-Story Single-Unit Residential Building Architectural Plan with Pilot Floor
Product Description:
Overview: This exceptionally beautiful architectural plan features four residential floors above a pilot floor, designed for optimal living space. The building has access from the south and is situated on a northern property. It is crafted as a single-unit residential building, ensuring efficient use of all spaces while providing a flexible design that can easily adapt to internal layout changes due to the absence of obstructive columns. The design adheres to the latest architectural and urban planning regulations in Tehran and has been approved by the municipality and the Engineering System Organization. More details can be found at tophomeplans.com.
Key Features:
• Single-Unit Residential Design: The four residential floors are designed as a single-unit space, ideal for families seeking a comfortable and private living environment.
• Optimal Space Utilization: Every area within the building is designed for maximum efficiency, ensuring practical and comfortable living spaces.
• Flexible Design: The open layout allows for easy modifications to internal walls, accommodating changes in family needs or preferences over time.
• Metal Frame Construction: Built on a robust metal frame, the structure guarantees durability and longevity while allowing for versatile design options.
• Parking Facilities: The pilot floor includes three parking spaces, providing convenient parking solutions for residents.
• Compliance and Approval: The design complies with the latest architectural standards and urban planning regulations in Tehran, receiving approval from relevant authorities.
Plan Availability: Available in DWG format, with PDF files available upon request.
Ideal For: This architectural plan is perfect for architects, developers, and builders looking to create a modern single-unit residential building that offers flexibility and comfort. Explore further at tophomeplans.com.
Some architectural features of the map:
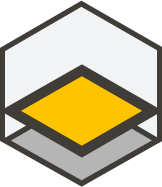 4 residential floors
4 residential floors
-
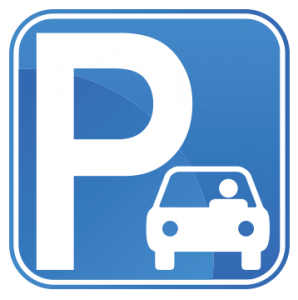 One-story pilot parking lot
One-story pilot parking lot
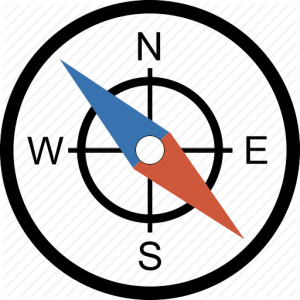 Northern
Northern
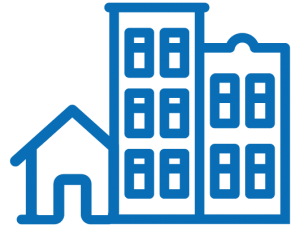 Single unit
Single unit
 2 bedrooms
2 bedrooms








Reviews
There are no reviews yet.