Description
South 12×10 architectural plan
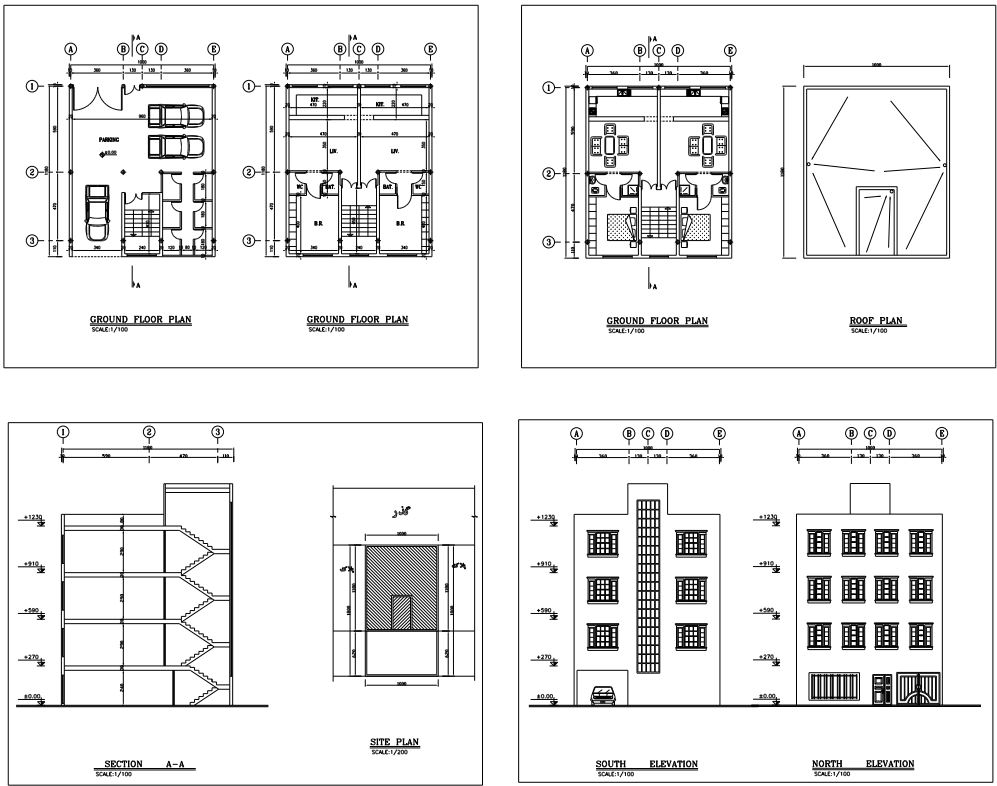
Product Title: Southern-Facing Two-Unit Residential Building Architectural Plan
Product Description:
Overview:
This stunning architectural design features a five-story residential building above a pilot floor, perfectly suited for a southern-facing property. It has been thoughtfully designed as a two-unit configuration, optimizing space and ensuring flexibility for future modifications. The design adheres to the latest architectural and urban planning regulations of Tehran and has been approved by the Municipality and Engineering Organization.
Key Features:
Two-Unit Design: Each floor includes two independent residential units, ideal for families or shared living arrangements.
Efficient Space Utilization: The plan maximizes functionality by eliminating obstructive columns, allowing full use of all spaces.
Flexible Layout: Internal partitions can be easily adjusted to accommodate various needs, thanks to its column-free structure.
Metal Frame Construction: Built on a durable steel framework, ensuring safety, flexibility, and long-term resilience.
Parking Solutions: The pilot floor accommodates three parking spaces, providing convenience for residents.
Compliance: Designed according to the latest architectural and urban planning standards, ensuring full compliance with Tehran’s regulations.
Plan Availability:
Available in DWG format, with additional PDF formats upon request.
Ideal For:
Developers and builders seeking a modern, adaptable, and compliant architectural plan for southern-facing properties.
For more details, visit tophomeplans.com.
Some architectural features of the map:
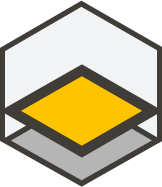 3 residential floors
3 residential floors
-
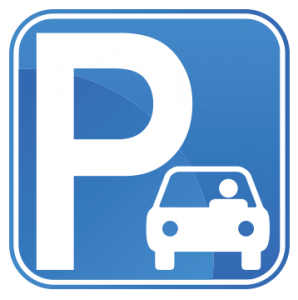 One-story pilot parking lot
One-story pilot parking lot
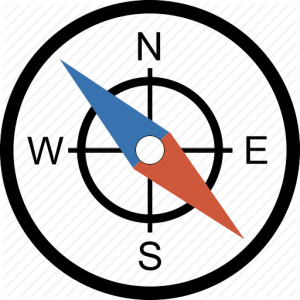 Southern
Southern
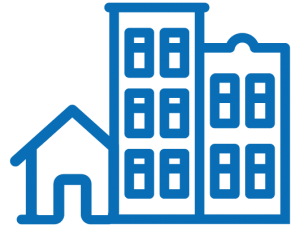 2 units
2 units
 1 bedroom
1 bedroom

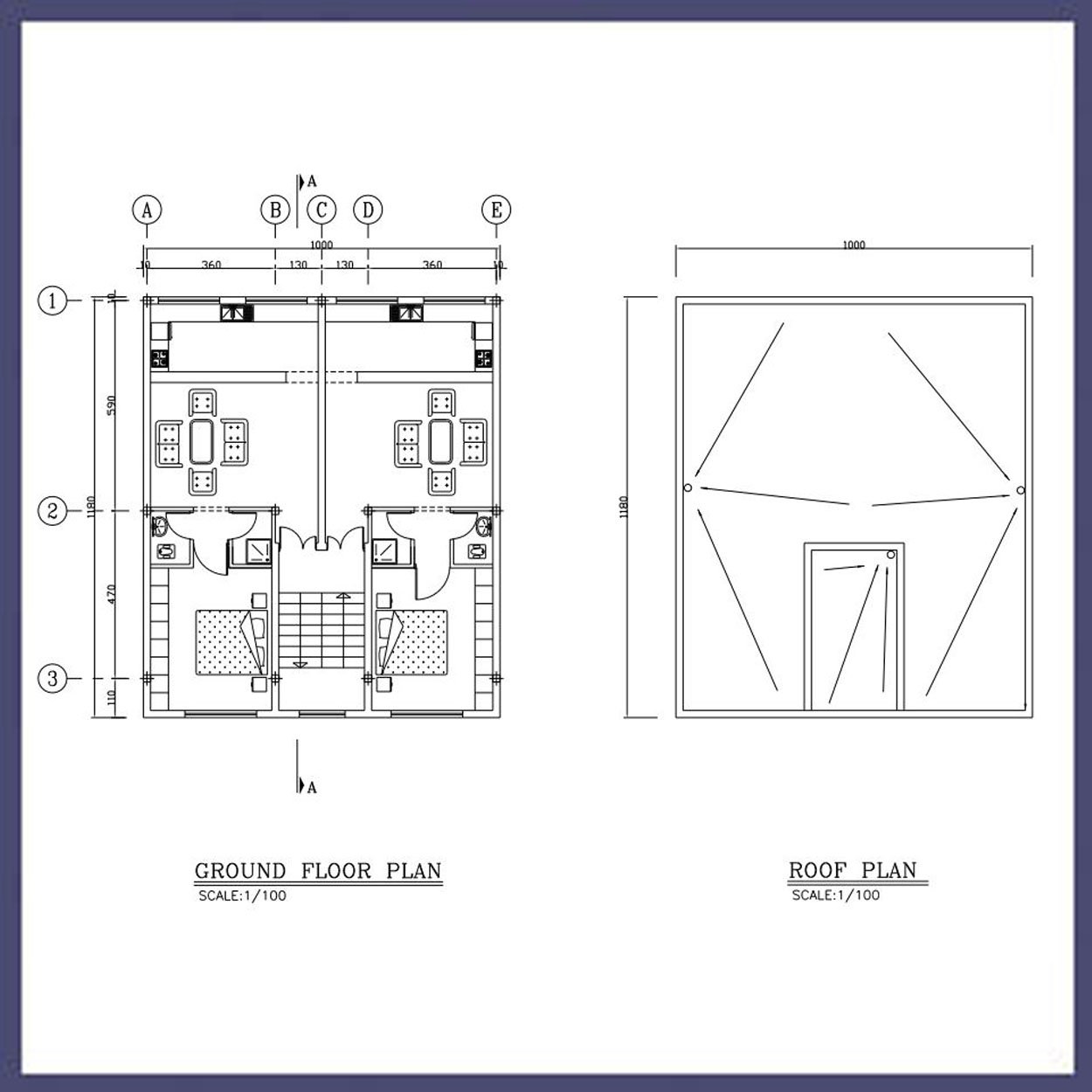
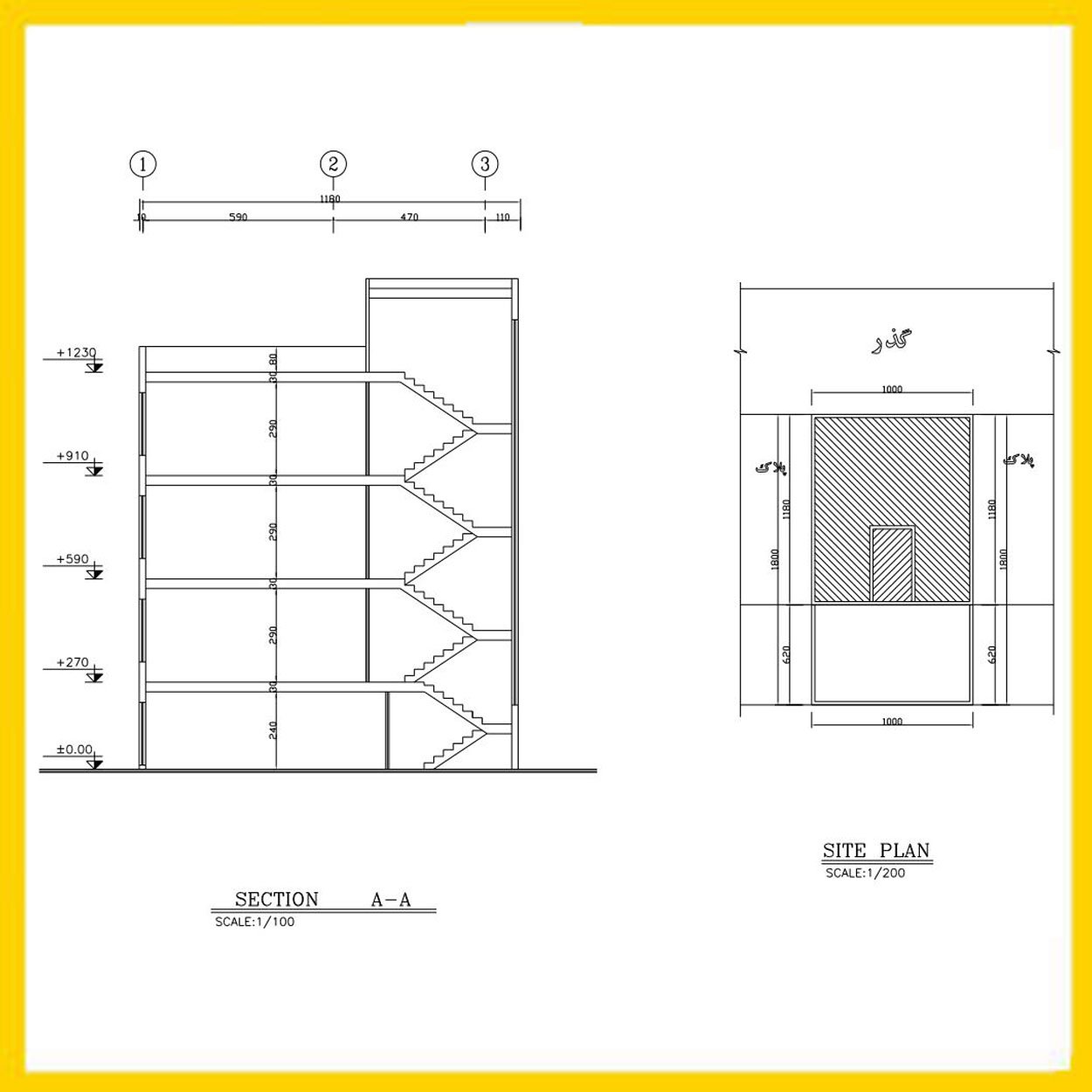
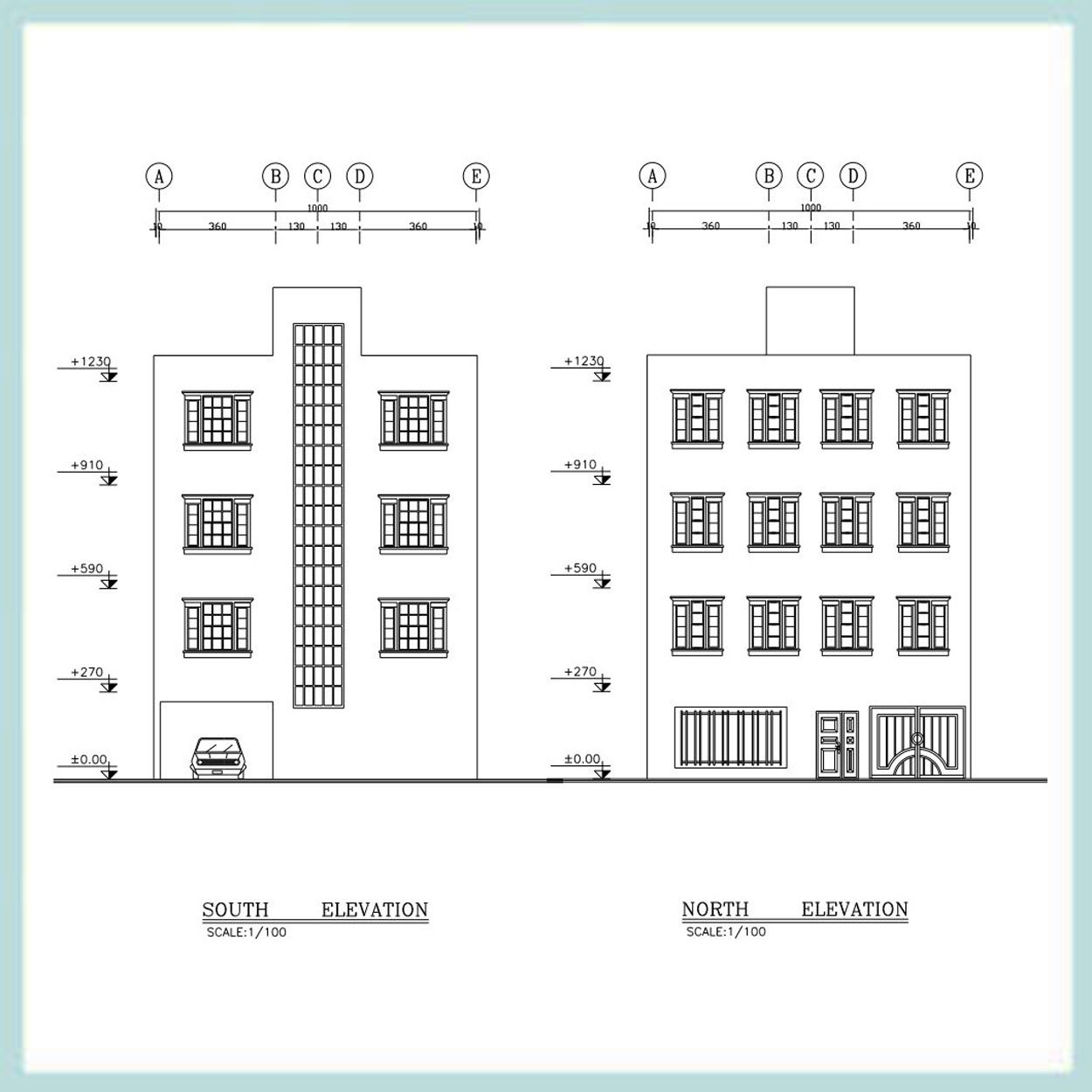
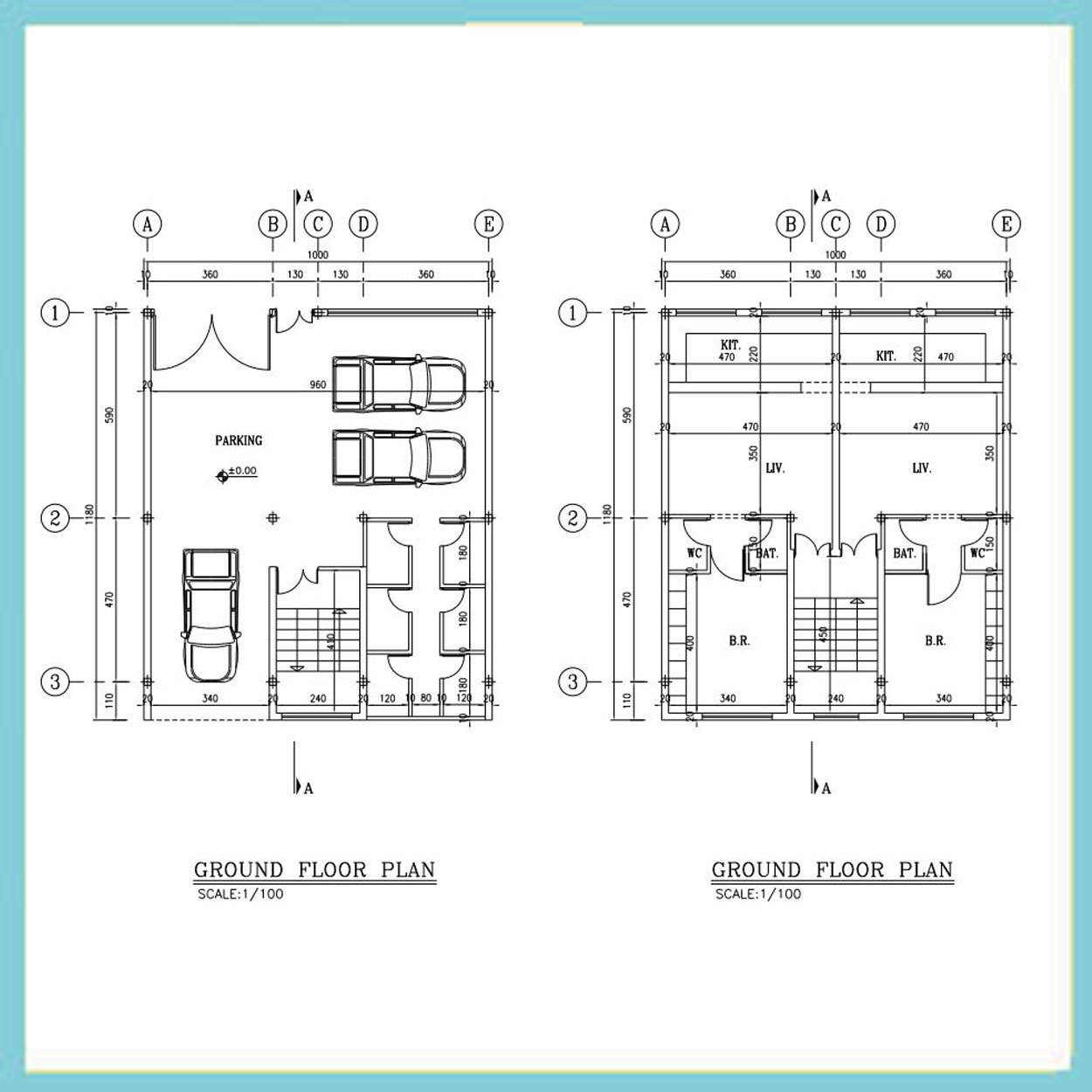



Reviews
There are no reviews yet.