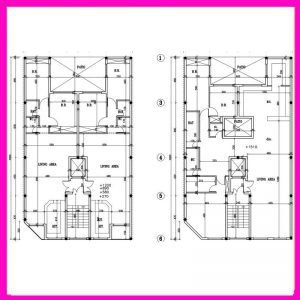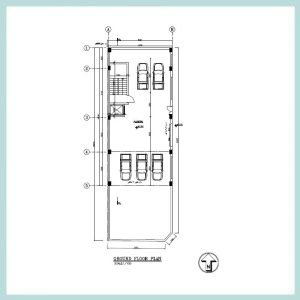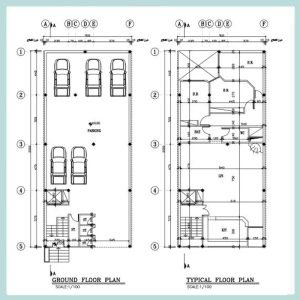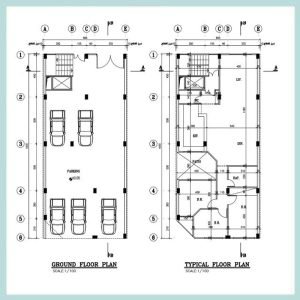Description
Floor plan 9*20
This stunning architectural plan consists of 5 residential floors built above a pilotis level. The building faces a street on the south side and is a north-facing property. It has been designed as five single-unit residential floors. The plan optimizes the use of all available spaces and features a flexible design that allows for easy modifications to the interior layout by adjusting the internal partitions, as there are no obstructive columns. The structure is based on a steel frame. The pilotis level includes 5 parking spaces.








Reviews
There are no reviews yet.