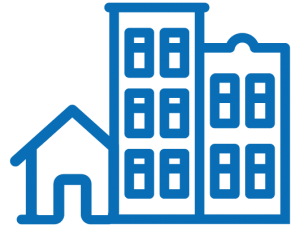Description
Architectural plan 6*9 south + structure

Product Title: 3-Floor Residential Architectural Plan with Pilot and Basement
Product Description:
Overview: This elegant architectural plan includes three residential floors above a pilot level and a basement, featuring a smart, adaptable layout that maximizes space. Designed for developers and homeowners seeking a compact yet flexible living design, each of the three floors offers a single independent residential unit for enhanced privacy and efficiency. The steel frame structure enables a column-free, open layout, making it easy to reconfigure internal spaces as desired.
Key Features:
- Building Structure: Composed of 3 residential floors over a pilot and basement level, supported by a steel frame for robust durability and flexibility in interior modifications.
- Residential Units: Each of the three floors includes one independent unit, providing exclusive and spacious accommodations.
- Basement & Pilot Levels: The basement and pilot level offer adaptable space ideal for additional storage, parking, or common facilities, depending on customization needs.
- Orientation: Situated on a south-facing lot with north access, allowing ample natural light and accessibility.
Additional Benefits:
- Flexible Layout: The steel frame design removes obstructive columns, allowing for easy reconfiguration of rooms and partitions to suit various needs.
- Space Efficiency: Thoughtfully designed to maximize usable space within each unit while allowing room for future adjustments.
- Available Formats: Plans are offered in DWG format for complete customization, with PDFs available upon request.
Ideal For: This plan is ideal for compact residential developments and individual family homes, blending convenience, privacy, and flexibility into a modern, space-efficient layout.
Some specifications of map architecture:
 3 residential floors
3 residential floors
-
 A ground floor parking + basement
A ground floor parking + basement
 South
South
 single unit
single unit
 1 bedroom
1 bedroom






Reviews
There are no reviews yet.