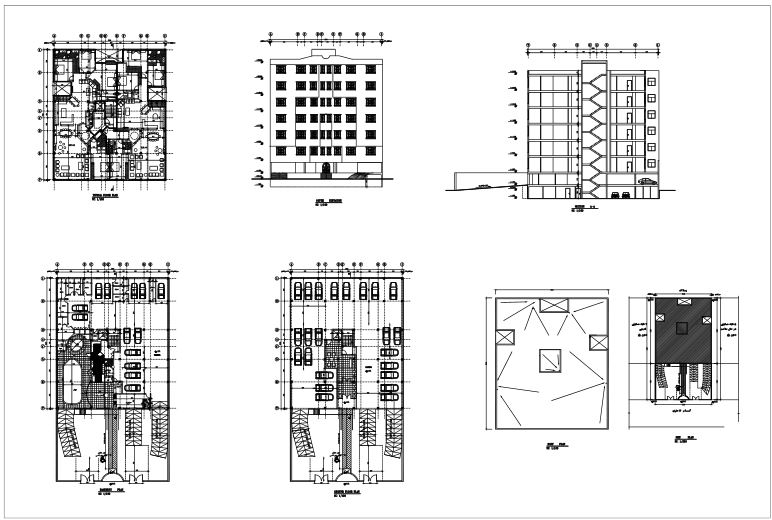Description
Architectural plan 29*25 north

Product Title: 6-Floor Residential Complex Architectural Plan with Premium Amenities
Product Description:
Overview: This expertly designed architectural plan offers a 6-floor residential complex above a pilot floor and basement, thoughtfully planned for modern comfort and adaptability. Ideal for property developers, architects, and residential projects, this layout combines space efficiency with premium amenities.
Key Features:
- Building Structure: Comprises 6 residential floors above a pilot floor and basement, supported by a durable steel frame that allows open, adaptable spaces without obstructive columns.
- Residential Units: Designed with 6 independent floors, each containing two residential units, ensuring a balance between space and privacy.
- Parking & Amenities: The pilot floor includes 23 parking spaces to accommodate residents and guests, while the basement level features 13 additional parking units, along with a swimming pool, sauna, and multiple storage areas for added luxury and convenience.
- Orientation: Positioned with south-side access on a north-facing property, enhancing light and accessibility.
Additional Benefits:
- Flexible Interior Layout: The column-free, steel frame structure allows for easy modifications to internal partitions, supporting customizable living spaces.
- Efficient Use of Space: Designed to optimize every inch, creating a functional, high-quality living environment with premium features.
- Available Formats: Plans are provided in DWG format for full customization, with PDF files available upon request.
Ideal For: This architectural plan is perfect for luxury residential developments and urban complexes, providing a sophisticated, adaptable foundation with desirable amenities for modern living.
Some specifications of map architecture:
 6 residential floors
6 residential floors
-
 A ground floor parking + a basement
A ground floor parking + a basement
 Northern
Northern
 2 units
2 units
 2 bedrooms
2 bedrooms









Reviews
There are no reviews yet.