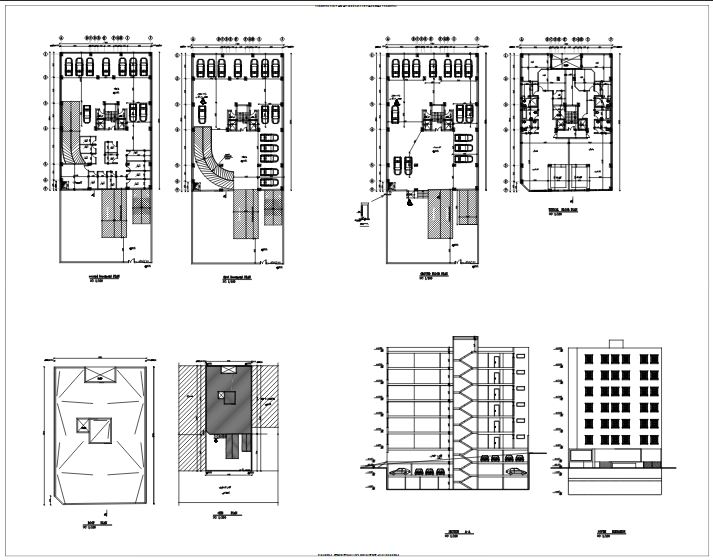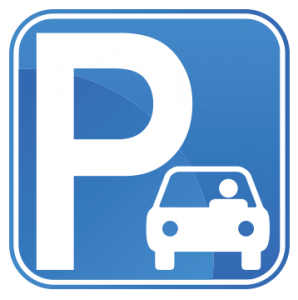Description
Architectural plan 28*19 north

This extremely beautiful architectural plan includes 6 residential floors on a pilot floor and 2 basements. It passes from the south side and is the northern property. It has been designed as a 5-story independent residential building with 2 units. In this plan, all the spaces are used optimally and it has a flexible design that can be easily changed with the changes of the internal blade of the plan, because it does not have disturbing columns. The design is based on a metal frame. There are 15 parking units in the pilot and 25 parking and storage units in the basements.
Some specifications of map architecture:
 6 residential floors
6 residential floors
-
 A ground floor parking lot + 2 basements
A ground floor parking lot + 2 basements
 Northern
Northern
 2 units
2 units
 2-3 bedrooms
2-3 bedrooms








Reviews
There are no reviews yet.