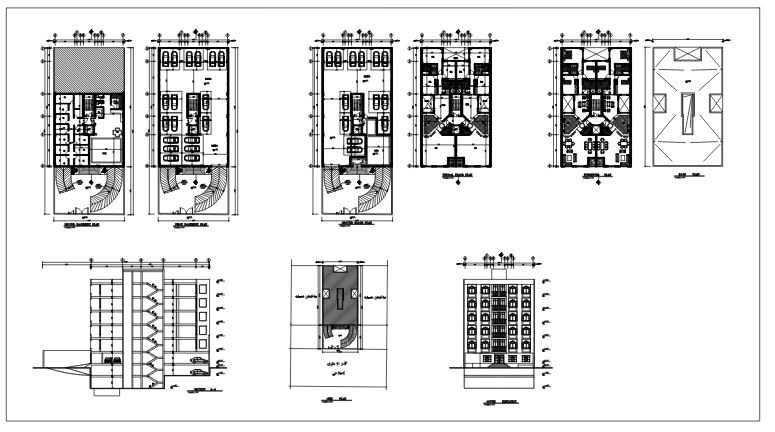Description
Architectural plan 28 x 16.50 north

Product Title: 5-Story Residential Complex Architectural Plan with Concrete Structure
Product Description:
Overview: This impressive architectural plan provides a 5-story residential complex designed to maximize space efficiency and adaptability. Ideal for developers, architects, and multi-family housing projects, this layout emphasizes both functionality and elegant arrangement.
Key Features:
- Building Structure: Features 5 residential floors above a pilot floor and two basement levels, constructed with a strong concrete framework and a column-free design to support flexible partitioning.
- Residential Units: Includes five independent units, each with two beautifully arranged apartments, ensuring both privacy and efficient use of interior space.
- Parking & Storage: The pilot floor contains 13 parking spaces, while the first basement level includes 18 parking spaces. Additionally, the semi-basement provides several storage rooms, offering practical storage solutions for residents.
- Orientation: Located on a northern property with south-side access, enhancing natural light exposure and convenient accessibility.
Additional Benefits:
- Efficient Space Layout: Designed to optimize every inch of space, providing a column-free layout that allows flexibility in partitioning.
- Customizable Design: The adaptable concrete structure makes it easy to modify internal partitions, catering to changing requirements or personalized layouts.
- Included Formats: Plans are provided in DWG format for full customization, with PDFs available upon request.
Ideal For: This architectural plan is a great fit for urban residential projects and flexible housing complexes, offering a reliable, adaptable foundation for modern, efficient living spaces.
Some specifications of map architecture:
 5 residential floors
5 residential floors
-
 A ground floor parking + 2 basements
A ground floor parking + 2 basements
 Northern
Northern
 2 units
2 units
 3 bedrooms
3 bedrooms








Reviews
There are no reviews yet.