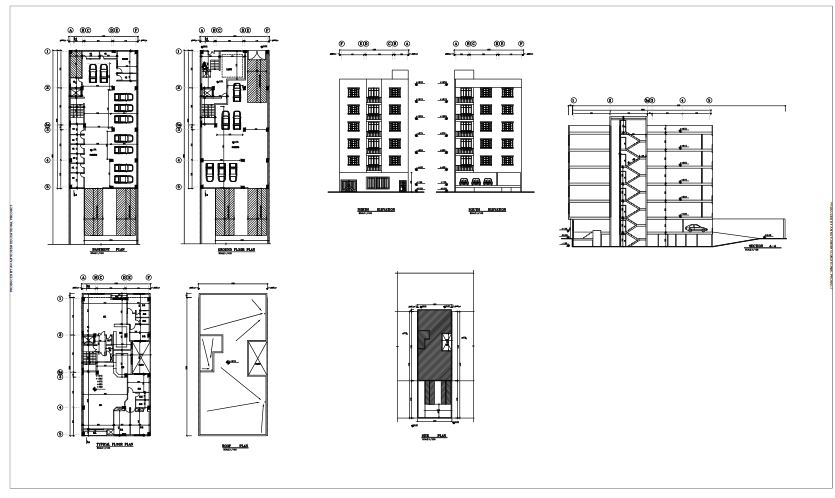Description
Architectural plan 26*13 south

Some specifications of map architecture:
 5 residential floors
5 residential floors
-
 A ground floor parking + basement
A ground floor parking + basement
 South
South
 2 units
2 units
 2 bedrooms
2 bedrooms
$40
Architectural plan 26*13 south Product Title: Five-Story Residential Architectural Plan with Pilotis and Basement Product Description: Overview: This stunning architectural design comprises 5 residential floors positioned above a pilotis level and a basement, featuring northern access on a southern property. Designed to accommodate 5 independent residential units, each with 2 units, this plan ensures efficient

Some specifications of map architecture:
Reviews
There are no reviews yet.