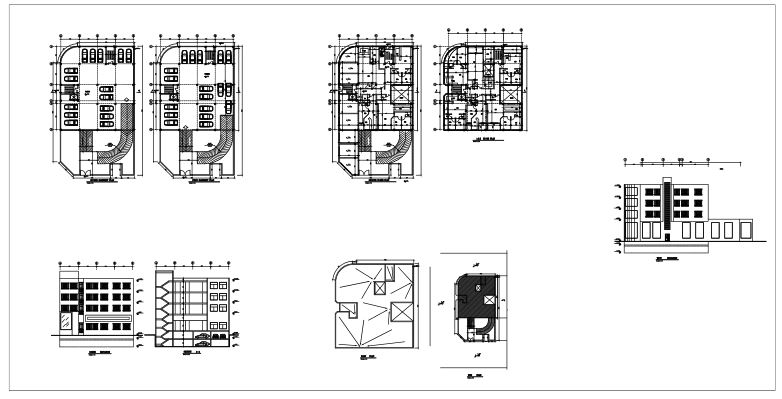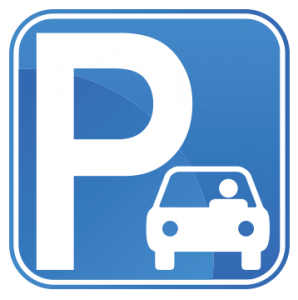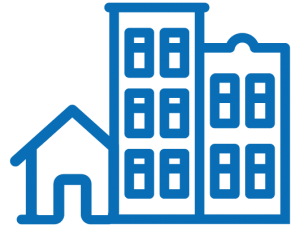Description
Architectural plan 24*21 three corners

Product Title: 4-Story Multi-Unit Residential Architectural Plan on Three-Cornered Lot
Product Description:
Overview: This thoughtfully designed architectural plan presents a 4-story residential building situated on a unique three-cornered lot, offering versatility and optimized space usage. Ideal for developers, architects, and residential planners, this plan maximizes functionality and flexibility for modern living.
Key Features:
- Building Structure: Comprises 4 residential floors positioned above two basement levels, built with a sturdy steel frame allowing for a column-free, adaptable layout.
- Residential Units: Consists of 6 independent residential units spread across 4 floors, designed to balance privacy and open space.
- Parking: The first basement level includes 18 parking spaces, and the second basement level provides 15 additional parking units, ensuring ample space for residents.
- Orientation: Located on a three-cornered lot with access from the south, north, and west, allowing multiple entry points and exposure to natural light.
Additional Benefits:
- Flexible Layout: With a column-free structure, the steel frame supports easy adjustments to internal partitions, making it simple to reconfigure spaces.
- Optimal Space Usage: Designed to make full use of available space, creating a functional environment that’s both open and adaptable.
- Available Formats: Provided in DWG format for full customization, with PDFs available upon request.
Ideal For: This architectural plan is a great fit for urban residential developments and multi-unit complexes, offering a flexible, modern framework tailored to diverse needs and lot configurations.
Some specifications of map architecture:
 4 residential floors
4 residential floors
-
 2 basement floors
2 basement floors
 three corners
three corners
 6 units
6 units
 2 bedrooms and one bedroom
2 bedrooms and one bedroom






Reviews
There are no reviews yet.