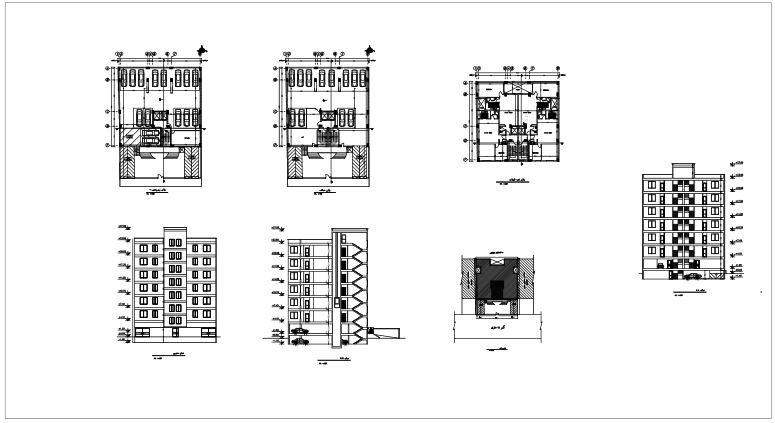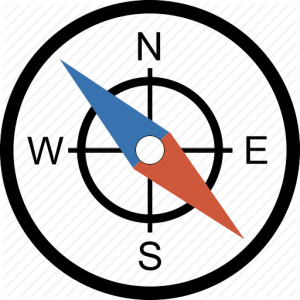Description
Architectural plan 20*21 north

Product Title: 6-Floor Residential Architectural Plan with Pilot, Basement, and Administrative Layout
Product Description:
Overview: This six-floor residential architectural plan includes a pilot level and one basement, offering a flexible, efficient layout tailored for residential developers and community-focused housing projects. Each floor contains two units within six independent residential levels, designed on a concrete frame that provides both stability and adaptability for future modifications.
Key Features:
- Building Structure: Features 6 residential floors atop a pilot and a basement level, constructed with a robust concrete frame for enhanced durability and flexibility.
- Residential Units: Six floors with two independent units each, optimizing space while ensuring privacy and efficient layout.
- Parking & Storage: The pilot level provides 12 parking spaces, while the basement includes 11 additional parking units and multiple storage rooms, with areas designated for administrative use.
- Orientation: Positioned on a north-facing lot with south access, balancing accessibility and natural light throughout the property.
Additional Benefits:
- Adaptable Interior: Column-free spaces thanks to the concrete frame allow for modifications in wall partitions as needed, supporting evolving residential requirements.
- Administrative Facilities: With areas designated for administration in the basement, this plan integrates functional workspaces into a residential setting.
- Available Formats: Plans are available in DWG format for custom adjustments, with PDFs available upon request.
Ideal For: Perfect for urban residential developments and mixed-use residential buildings, this plan accommodates both living and administrative needs, making it ideal for community-oriented, adaptable housing solutions.
Some specifications of map architecture:
 6 residential floors
6 residential floors
-
 A ground floor parking + a basement
A ground floor parking + a basement
 Northern
Northern
 2 units
2 units
 single bedroom
single bedroom








Reviews
There are no reviews yet.