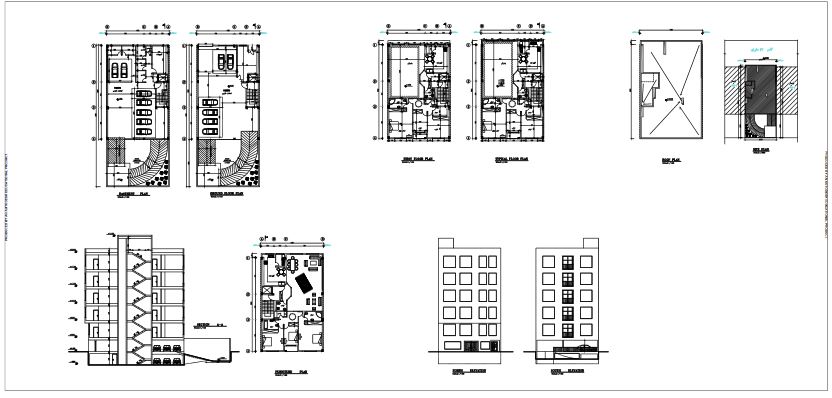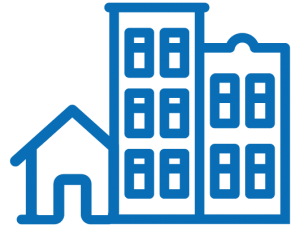Description
Architectural plan 20*13.33 south

Product Title: 5-Floor Single-Unit Residential Architectural Plan with Concrete Frame
Product Description:
Overview: This elegant architectural plan offers a 5-floor residential building set above a pilot floor and basement, ideal for developers, architects, and urban planners looking for a layout that combines optimal space usage with structural flexibility.
Key Features:
- Building Structure: Comprises 5 independent residential floors above a pilot floor and basement, built with a robust concrete frame that supports a column-free, adaptable layout.
- Residential Units: Designed as 5 single-unit floors, each offering an independent, spacious layout ideal for private, single-residence living.
- Parking & Storage: The pilot floor accommodates 6 parking spaces, while the basement level provides 7 additional parking units along with dedicated storage areas for resident convenience.
- Orientation: The property is south-facing with north-side access, maximizing natural light and easy access.
Additional Benefits:
- Flexible Layout Design: The concrete structure’s column-free design enables easy customization and interior adjustments.
- Efficient Space Utilization: Designed to make full use of available space, creating a comfortable and functional environment.
- Available Formats: Plans are available in DWG format for complete customization, with PDF files available upon request.
Ideal For: This architectural plan is ideal for private residential projects and urban housing developments, providing a solid, adaptable framework suited to contemporary, single-unit living needs.
Some specifications of map architecture:
 5 residential floors
5 residential floors
-
 A ground floor parking + basement
A ground floor parking + basement
 South
South
 single unit
single unit
 3 bedrooms
3 bedrooms








Reviews
There are no reviews yet.