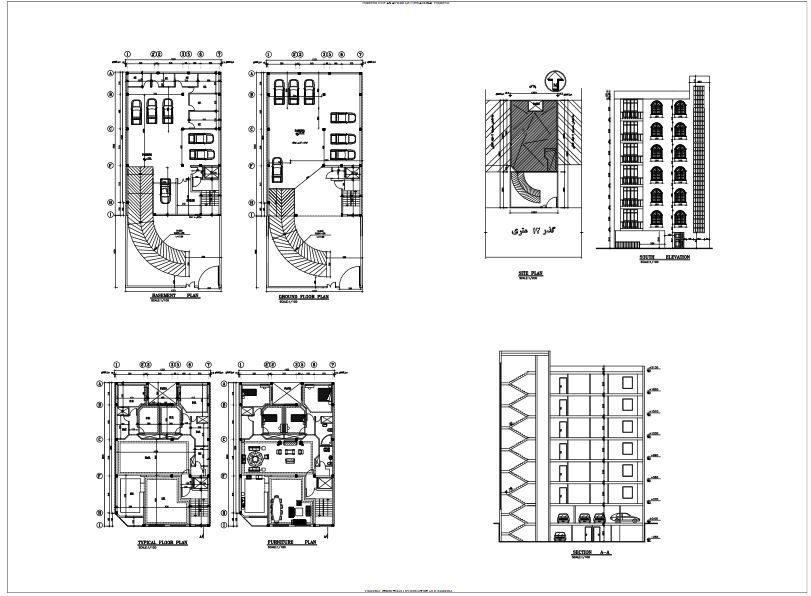Description
Architectural plan 20*13.33 north

Product Title: 5-Story Single-Unit Residential Architectural Plan with Steel Structure
Product Description:
Overview: This beautifully designed architectural plan showcases a 5-story residential building, crafted for optimal space efficiency and adaptability. Perfect for developers, architects, and urban planners, this layout combines thoughtful use of space with an open, flexible structure.
Key Features:
- Building Structure: Comprises 5 residential floors above a pilot floor and one basement level, supported by a durable steel frame that allows for column-free interiors, enabling adaptable partitioning.
- Residential Units: Features 5 independent single-unit floors, each designed for spacious, private living and an efficient layout.
- Parking & Storage: The pilot floor includes 7 parking spaces, while the first basement level provides 6 additional parking units and multiple storage rooms to meet residents’ storage needs.
- Orientation: Located on a northern property with south-side access, enhancing natural light exposure and convenient entry.
Additional Benefits:
- Flexible Layout: The steel frame structure supports an open, easily adjustable layout, making it ideal for customized partitioning and interior design.
- Maximized Space Utilization: Designed to make the most of available space, creating a balanced environment that is both functional and comfortable.
- Available Formats: Plans are available in DWG format for complete customization, with PDF files available upon request.
Ideal For: This architectural plan is ideal for single-unit residential projects and urban housing developments, providing a versatile foundation for contemporary, efficient living spaces.
Some specifications of map architecture:
 5 residential floors
5 residential floors
-
 A ground floor parking + a basement
A ground floor parking + a basement
 Northern
Northern
 single unit
single unit
 4 bedrooms
4 bedrooms






Reviews
There are no reviews yet.