Description
Architectural plan 20*11 north

This extremely beautiful architectural plan includes 5 residential floors on a pilot floor and a basement. It passes from the south side and is the northern property. It has been designed as a 5-story independent residential building with 2 units. In this plan, all the spaces are used optimally and it has a flexible design that can be easily changed with the changes of the internal blade of the plan, because it does not have disturbing columns. The design is based on concrete skeleton. There are 5 parking units in the pilot and 6 basement units and a number of warehouses in the basement. Only plans are available
Some specifications of map architecture:
 5 residential floors
5 residential floors
-
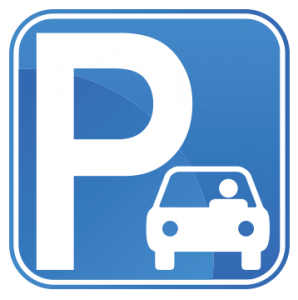 یک طبقه همکف پارکینگ + زیرزمین
یک طبقه همکف پارکینگ + زیرزمین
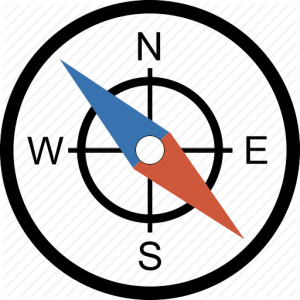 Northern
Northern
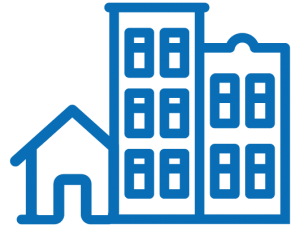 2 units
2 units
 1 bedroom
1 bedroom

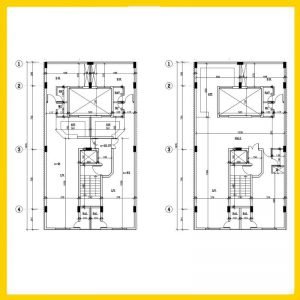
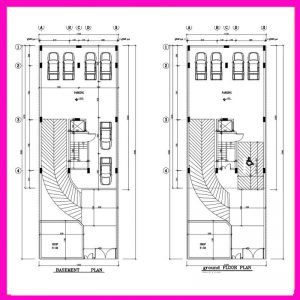
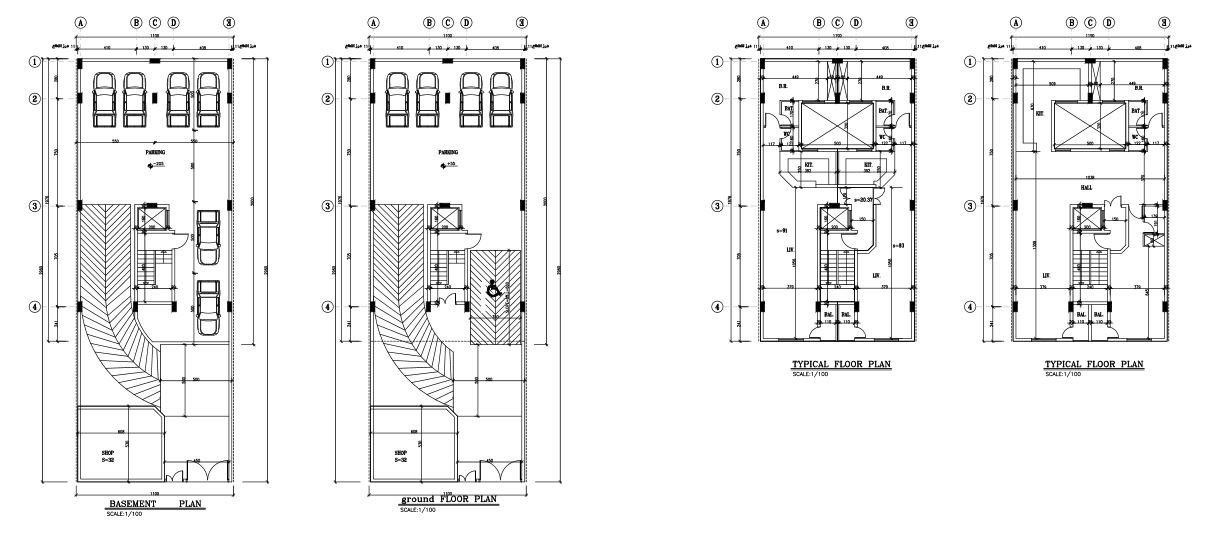



Reviews
There are no reviews yet.