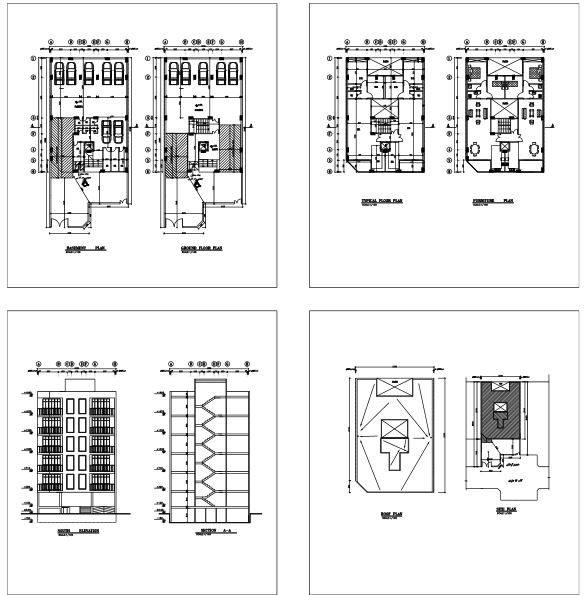Description
Architectural plan 13*19 North

Product Title: Five-Story Residential Architectural Plan with Pilotis Level and Basement
Product Description:
Overview: This stunning architectural design includes 5 residential floors situated above a pilotis level and a basement, offering south-side access on a northern property. Crafted as 5 independent residential units with 2 apartments per floor, this layout efficiently utilizes space and maximizes flexibility for diverse residential needs.
Key Features:
- Adaptable Layout: Constructed with a concrete structure and no obstructive columns, allowing seamless modification to internal partitions as needed.
- Parking & Storage: The pilotis level features 5 parking units, while the basement includes 7 parking units alongside dedicated storage spaces.
- Efficient Space Usage: Each floor’s layout is optimized to provide both functionality and spaciousness for comfortable living.
Plan Availability: Provided as detailed architectural plans only in DWG format, with PDF versions available upon request.
Ideal For: Builders and architects looking for a flexible, multi-unit residential design that incorporates ample parking and storage facilities within a concrete-framed structure.
Some specifications of map architecture:
 5 residential floors
5 residential floors
-
 A ground floor parking + basement
A ground floor parking + basement
 Northern
Northern
 2 units
2 units
 2 bedrooms
2 bedrooms







Reviews
There are no reviews yet.