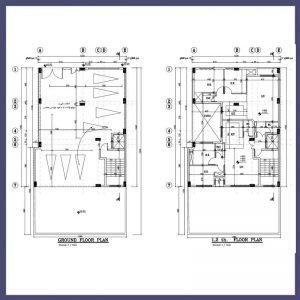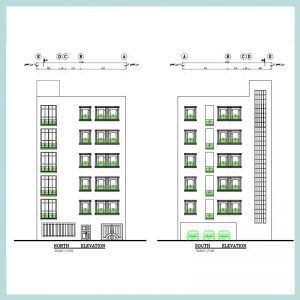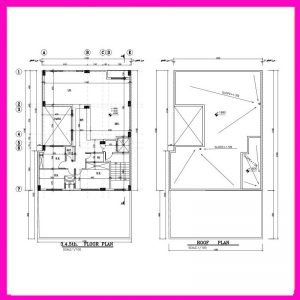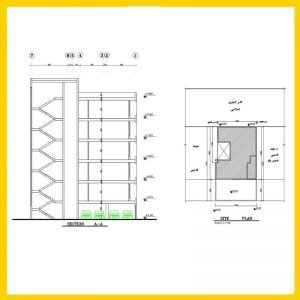Description
Architectural plan 12*16 south

Product Title: Five-Story Residential Architectural Plan with Pilotis Level
Product Description:
Overview: This impressive architectural plan features a five-story residential building designed for efficient space utilization and flexibility. Positioned on a southern lot with northern access, this plan is ideal for developers and builders seeking a modern, adaptable layout. It includes five independent residential units, with both two-unit and single-unit configurations, and is crafted for ease of modification.
Key Features:
- Building Structure: Constructed on a concrete framework, the building supports flexibility in interior modifications with its open, column-free design.
- Residential Layout: Includes five independent floors that combine two-unit and single-unit layouts, providing versatility for different residential needs.
- Parking & Storage: The pilotis level accommodates 7 parking units, allowing for convenient resident access.
- Natural Light Maximization: The building’s orientation ensures ample natural light throughout the interiors, creating a welcoming and vibrant living environment.
Additional Benefits:
- Adaptable Design: The layout’s open concept allows for easy reconfiguration of internal partitions, enabling customization for future needs.
- Efficient Space Usage: Every area within the plan is optimized to enhance functionality while maintaining spaciousness.
- Available Formats: Provided in DWG format for in-depth customization; PDF files are available upon request for easy sharing and planning.
Ideal For: This five-story plan is an ideal foundation for urban residential developments where flexibility and efficient space usage are priorities. Perfect for small to medium-sized apartment projects offering a blend of single and double units.
Some specifications of map architecture:
 5 residential floors
5 residential floors
-
 A ground floor parking lot
A ground floor parking lot
 South
South
 2 units and single units
2 units and single units
 3 bedrooms and 2 bedrooms
3 bedrooms and 2 bedrooms







Reviews
There are no reviews yet.