Description
Architectural plan 11×10 north
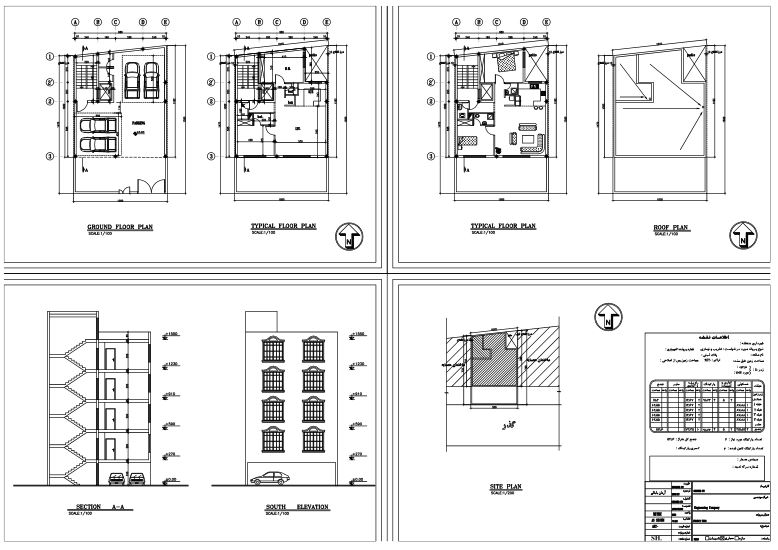
Product Title: Four-Story Residential Building Architectural Plan with Pilot Floor
Product Description:
Overview: This extremely beautiful architectural plan features 4 residential floors above a pilot floor. Accessed from the south, the property is situated to the north, offering an ideal setup for a modern residential unit. For more details on this and additional plans, visit tophomeplans.com.
Key Features:
- Independent Residential Unit: Designed as a 4-story independent residential unit, this plan provides a spacious layout, perfect for contemporary living.
- Optimal Space Utilization: Every space is efficiently utilized to ensure a functional, comfortable environment that meets the needs of modern residents.
- Flexible Design: The layout allows for easy adjustments to internal partitions without any obstructive columns, making it simple to modify spaces as requirements change.
- Metal Frame Structure: Constructed with a sturdy metal frame, the building’s structure is both durable and adaptable.
- Pilot Floor Parking: The pilot floor includes 4 parking units, providing convenient and secure parking for residents.
Plan Availability: Architectural plans are provided in DWG format, with PDF files available upon request.
Ideal For: This architectural plan is perfect for developers, builders, and investors seeking to create a modern residential building with adaptable, well-optimized spaces and essential amenities for residents. Explore more plans at tophomeplans.com.
Some specifications of map architecture:
 4 residential floors
4 residential floors
-
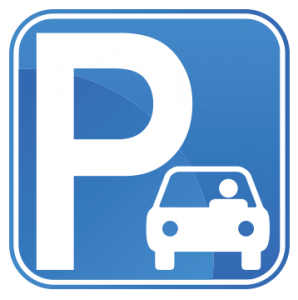 A ground floor parking lot
A ground floor parking lot
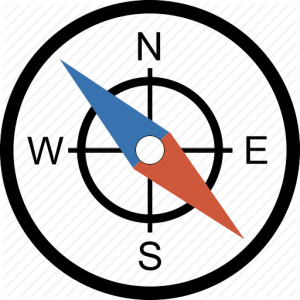 South
South
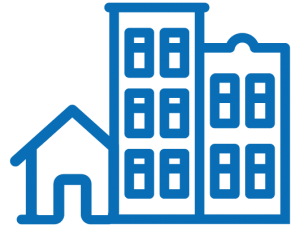 single unit
single unit
 2 bedrooms
2 bedrooms

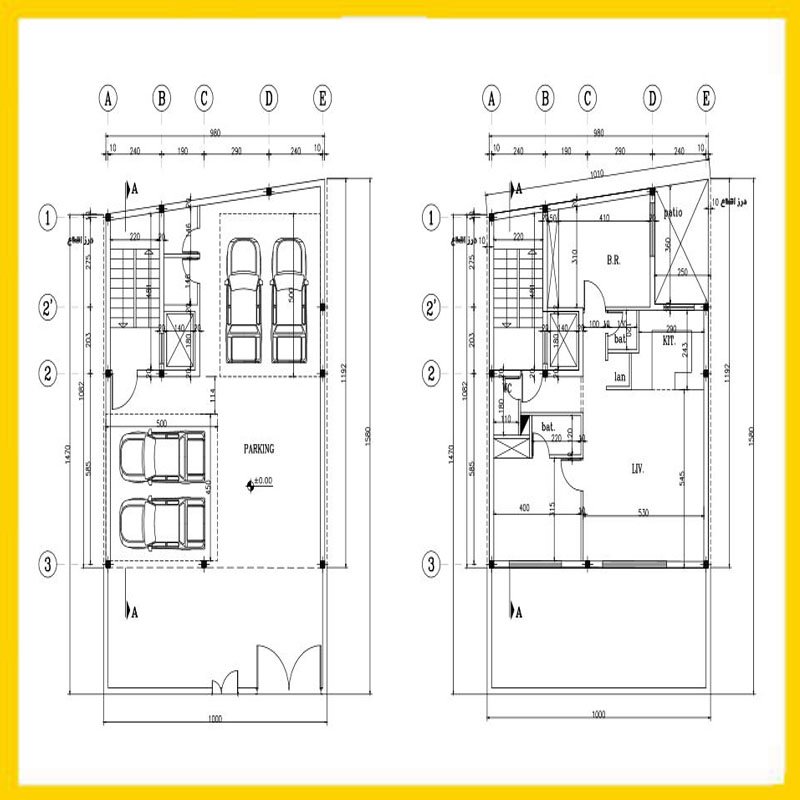
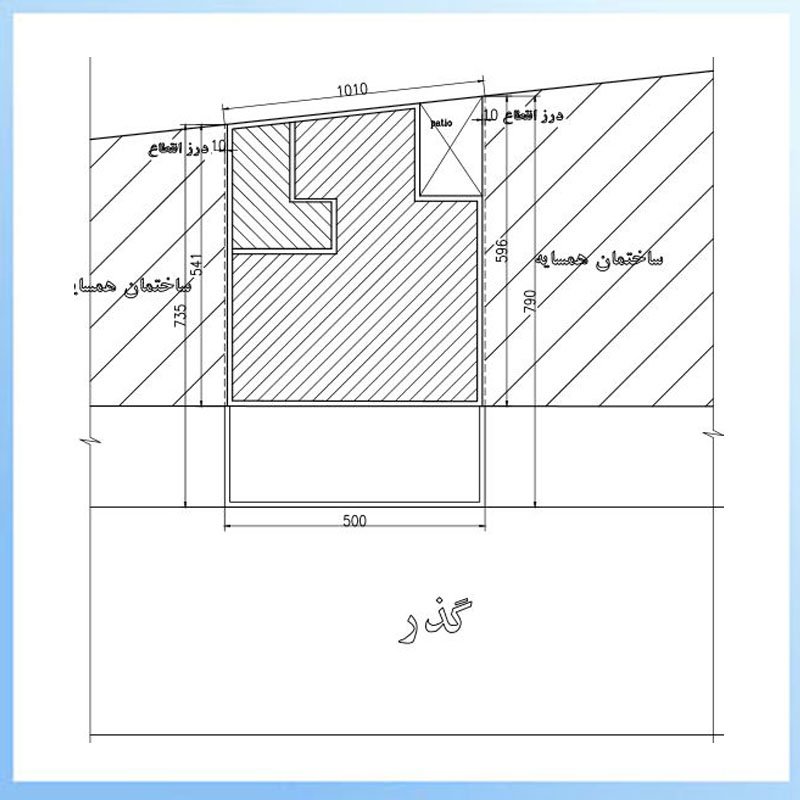

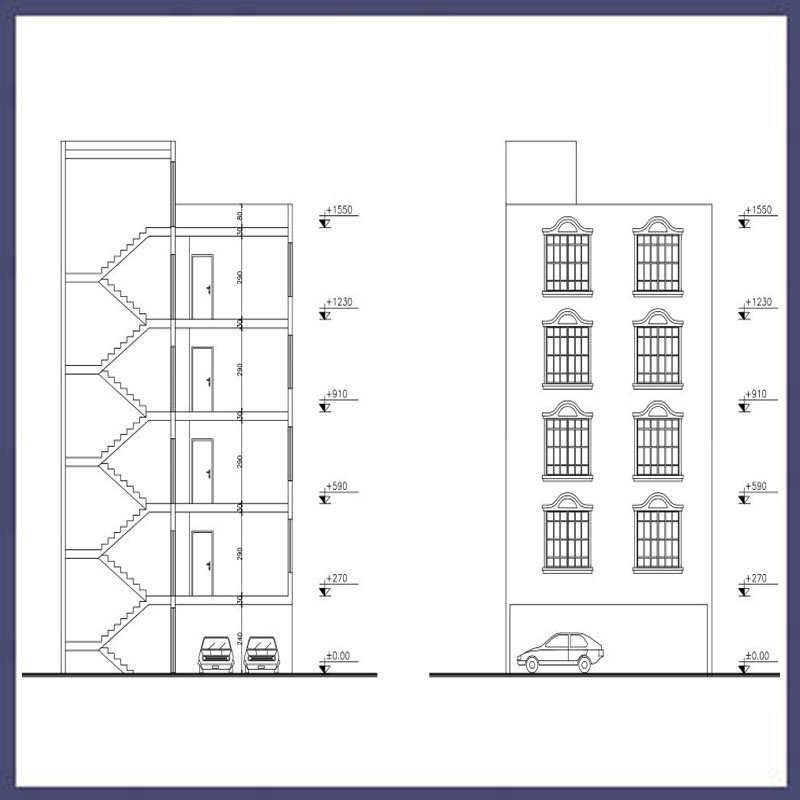



Reviews
There are no reviews yet.