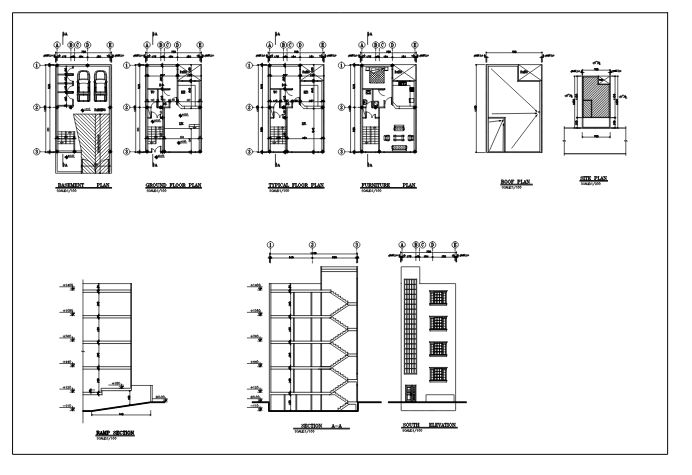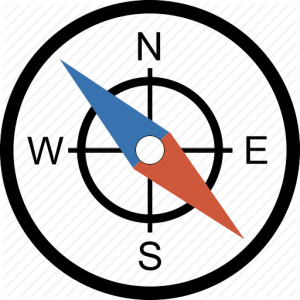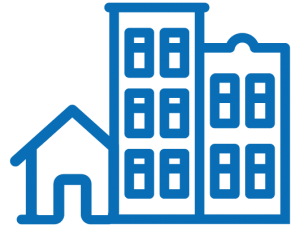Description
Architectural plan 11*7 north

Product Title: 4-Floor Residential Architectural Plan with Basement
Product Description:
Overview: This elegant architectural plan features four residential floors built over a basement, ideal for those seeking a spacious, standalone residential structure. Positioned on a northern property with southern access, the design uses a metal frame structure to maximize interior flexibility and efficiency. Each floor is dedicated to a single independent unit, optimizing both privacy and space.
Key Features:
- Building Structure: Composed of 4 residential floors above a basement, supported by a sturdy metal frame for lasting durability and interior adaptability.
- Residential Units: Designed as a 4-story independent unit, allowing for a cohesive, private residential experience across multiple floors.
- Parking & Storage: The basement level includes 2 parking spaces and dedicated storage areas for added convenience.
Additional Benefits:
- Flexible Interior Layout: The metal frame structure enables easy modifications to internal partitions, accommodating future layout adjustments as needed.
- Efficient Use of Space: This plan optimally utilizes available space on each floor, with no obstructive columns to limit customization options.
- Available Formats: Provided in DWG format for full customization, with PDFs available upon request.
Ideal For: Suitable for those interested in a single-family residence with multi-level design, this plan offers privacy, efficiency, and flexibility, tailored to meet both immediate and long-term living requirements.
Some specifications of map architecture:
 4 residential floors
4 residential floors
-
 A basement floor
A basement floor
 Northern
Northern
 1 unit
1 unit
 1 bedroom
1 bedroom







Reviews
There are no reviews yet.