Description
Architectural plan 10*6 south + structure
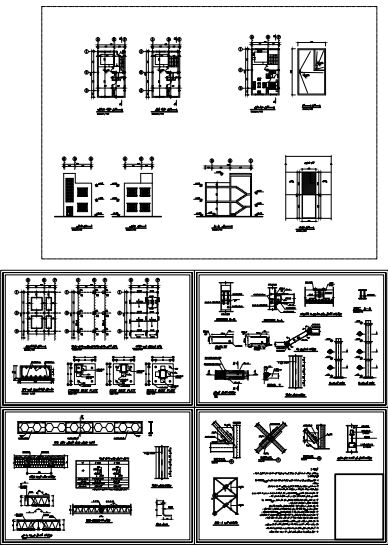
Product Title: 2-Floor Single-Unit Residential Architectural Plan with Metal Frame Structure
Product Description:
Overview: This thoughtfully crafted architectural plan is set on a pristine site, featuring 2 independent residential floors designed for simplicity, elegance, and durability. Ideal for homeowners, architects, and developers, the plan combines quality structural details with a practical, adaptable layout.
Key Features:
- Building Structure: Comprises 2 single-unit residential floors, with a durable metal frame structure that supports open, flexible spaces.
- Residential Units: Designed as 2 separate, single-unit floors, providing spacious, independent living areas with a clean, modern layout.
- Structural Plans: Complete structural plans are available, ensuring a reliable foundation and streamlined construction process.
- Orientation: Located on a south-facing property with north-side access, maximizing sunlight exposure and convenient entry points.
Additional Benefits:
- Durable Framework: The metal frame structure supports a column-free, open design for versatile interior arrangements.
- Easy Customization: The adaptable layout is perfect for future modifications, offering flexibility in partitioning and room arrangements.
- Available Formats: Plans are provided in DWG format for full customization, with PDF files available upon request.
Ideal For: This plan is an excellent choice for small residential projects or custom homes, providing a solid framework for stylish, adaptable, and comfortable living spaces.
Some specifications of map architecture:
 2 residential floors
2 residential floors
-
 –
–
 South
South
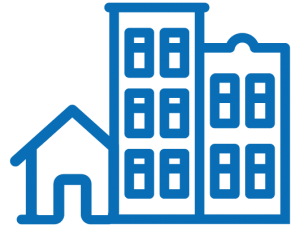 single unit
single unit
 single bedroom
single bedroom


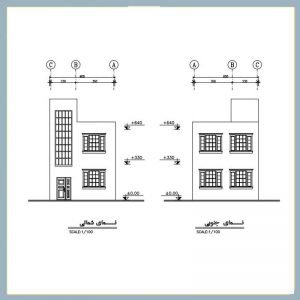
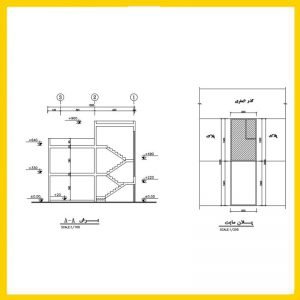
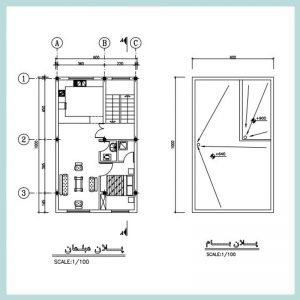

Reviews
There are no reviews yet.