Description
Architectural plan 10*19 North
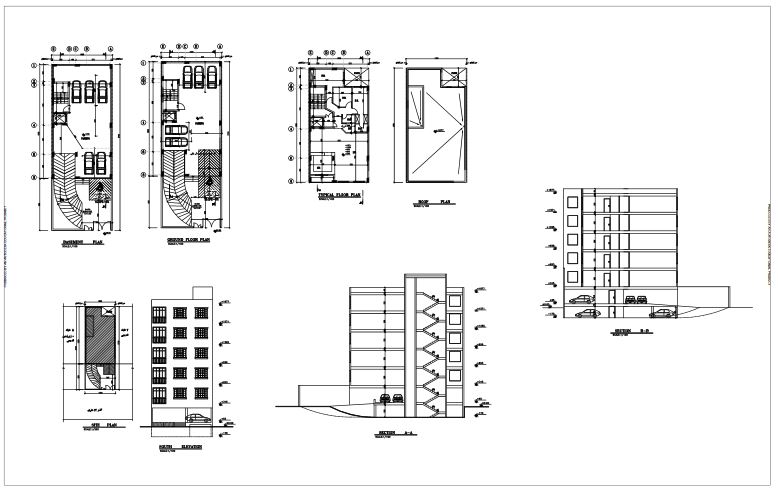
Product Title: Five-Story Independent Residential Building Architectural Plan with Pilot Floor and Basement
Product Description:
Overview: This impressive architectural plan comprises five residential floors above a pilot floor and a basement, with access from the south on a northern property. Designed as a five-story independent residential unit, the plan utilizes all spaces effectively and features a flexible design free from obstructive columns, allowing easy interior modifications. For more information, visit tophomeplans.com.
Key Features:
- Independent Residential Structure: Each floor functions as a separate residential unit, ideal for single-family occupancy or individual tenants.
- Efficient Space Utilization: Every square meter is optimized to create functional and comfortable living areas for residents.
- Adaptable Interior Layout: The column-free design allows for easy adjustments to internal partitions, accommodating evolving space needs.
- Concrete Skeleton Framework: Built on a durable concrete frame, the structure ensures longevity and resilience while supporting layout flexibility.
- Extensive Parking Options: The pilot floor offers five parking spaces, with an additional five spaces located in the basement, catering to residents’ parking needs.
Plan Availability: Available in DWG format, with PDF files provided upon request.
Ideal For: This plan is an excellent choice for developers and builders interested in constructing a versatile residential building with ample parking and flexible design. Discover more at tophomeplans.com.
Some specifications of map architecture:
 5 residential floors
5 residential floors
-
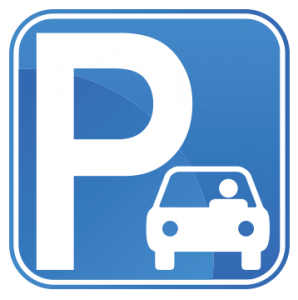 A ground floor parking + basement
A ground floor parking + basement
 South
South
 single unit
single unit
 3 bedrooms
3 bedrooms

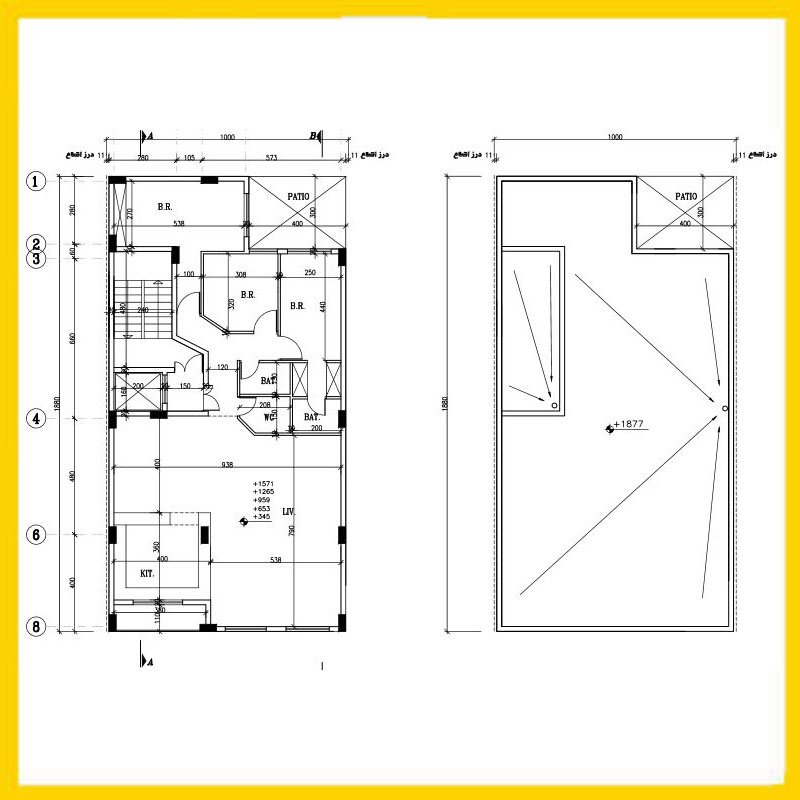
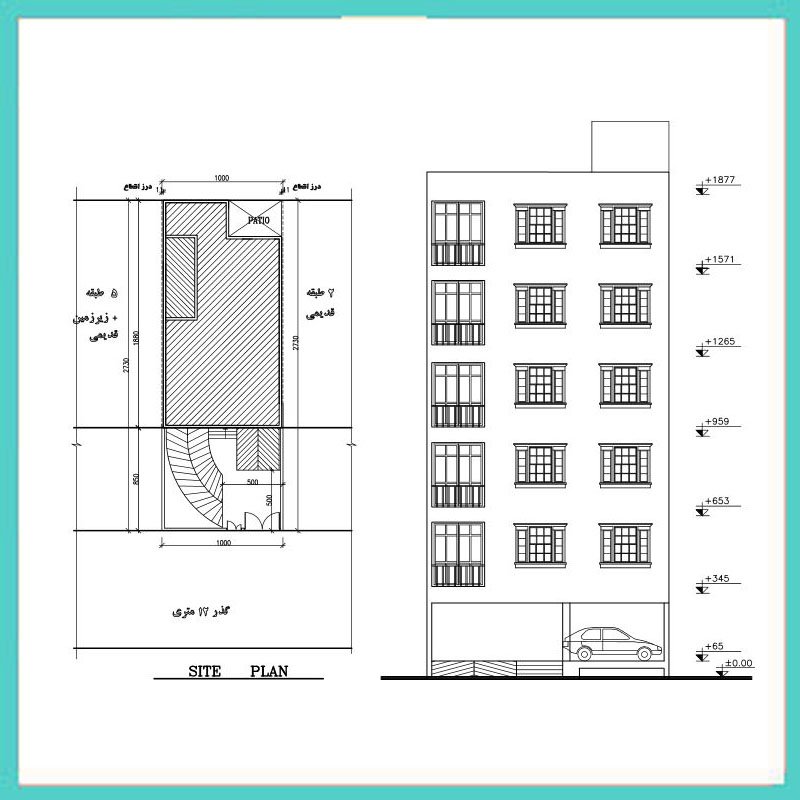
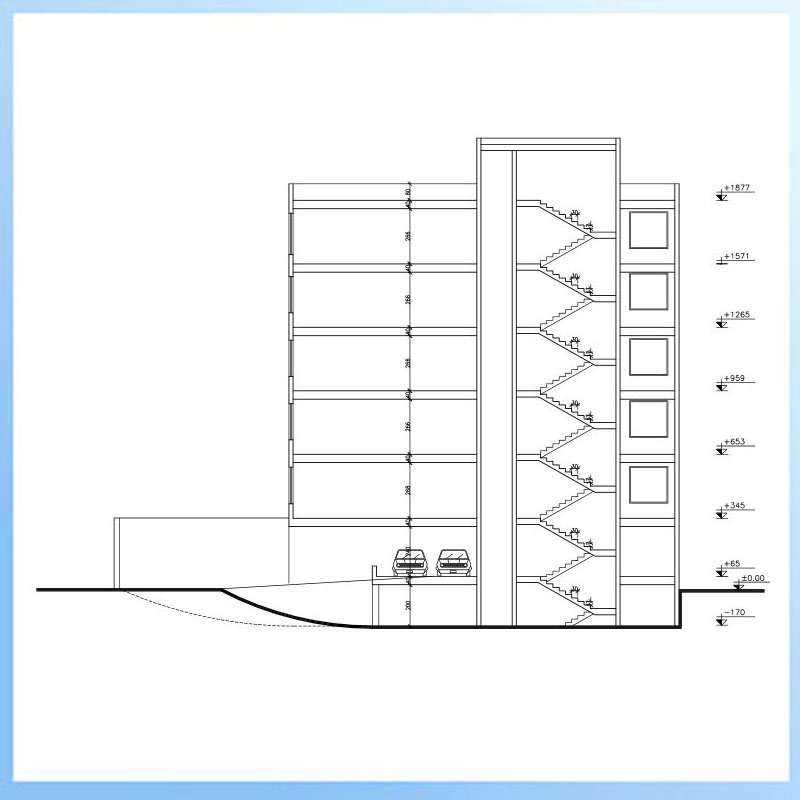
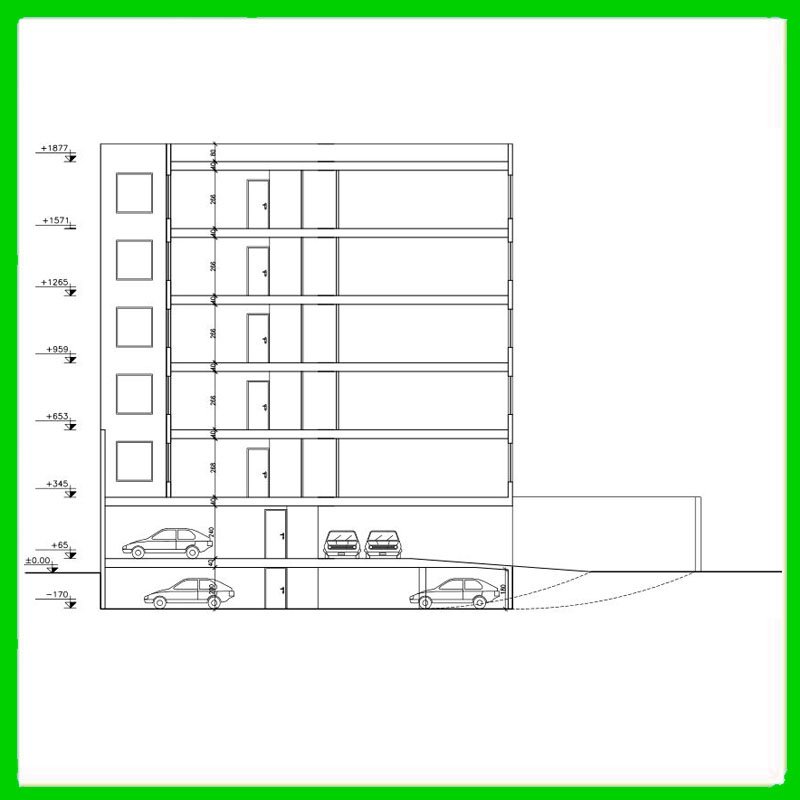
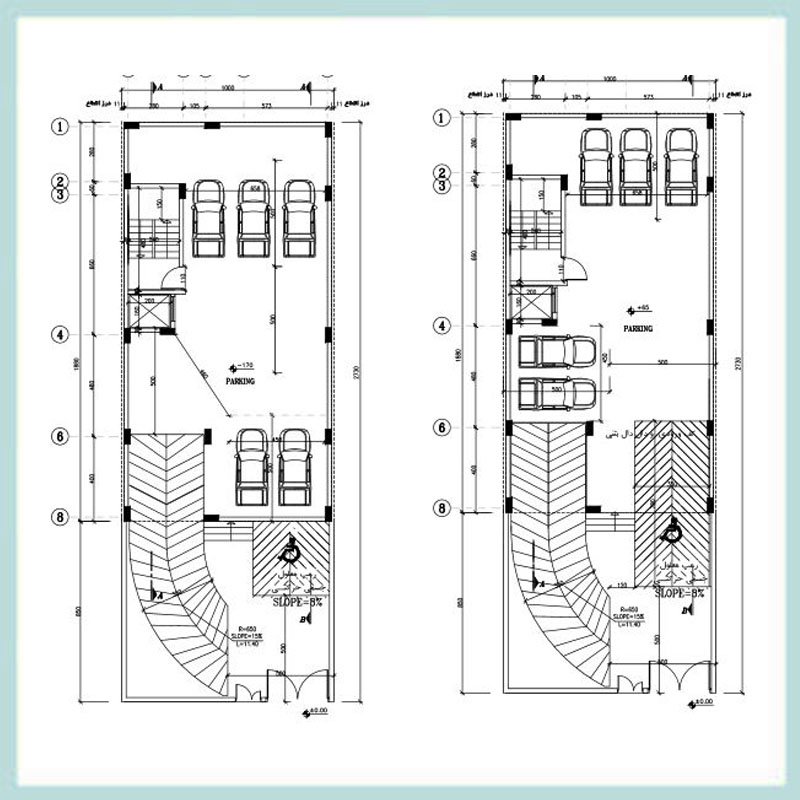


Reviews
There are no reviews yet.