Description
Architectural map 18*10 South

Product Title: Four Variations of 10×18 Southern Residential Building Architectural Plan
Product Description:
Overview:
This exceptionally beautiful architectural plan features four distinct designs for a 10×18 meter residential building, oriented to the south. Each design is meticulously crafted in accordance with architectural and urban planning regulations, ensuring both compliance and aesthetic appeal. The plans are adaptable, allowing for modifications to suit specific needs. Please note that this package does not include elevation or section views.
Key Features:
• Independent Residential Designs: Each of the four variations is designed to function independently, providing flexibility for various living arrangements.
• Optimal Space Utilization: The layouts maximize the available space, ensuring practical and comfortable living areas for residents.
• Flexible Design Options: The open structure allows for easy alterations to internal partitions, making it adaptable to changing requirements over time.
• Compliance with Regulations: All designs adhere to the latest architectural and urban planning standards, ensuring a hassle-free approval process.
Plan Availability:
Available in DWG format, with PDF files available upon request.
Ideal For:
This plan is perfect for developers and builders looking to create a modern residential building with flexible design options. For more information, visit tophomeplans.com.
Some architectural features of the map:
 5 residential floors
5 residential floors
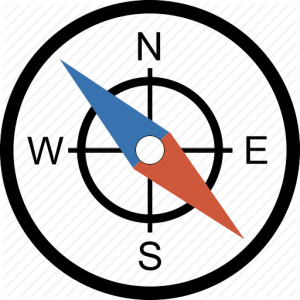 Southern
Southern
 Single unit
Single unit
 3 bedrooms
3 bedrooms

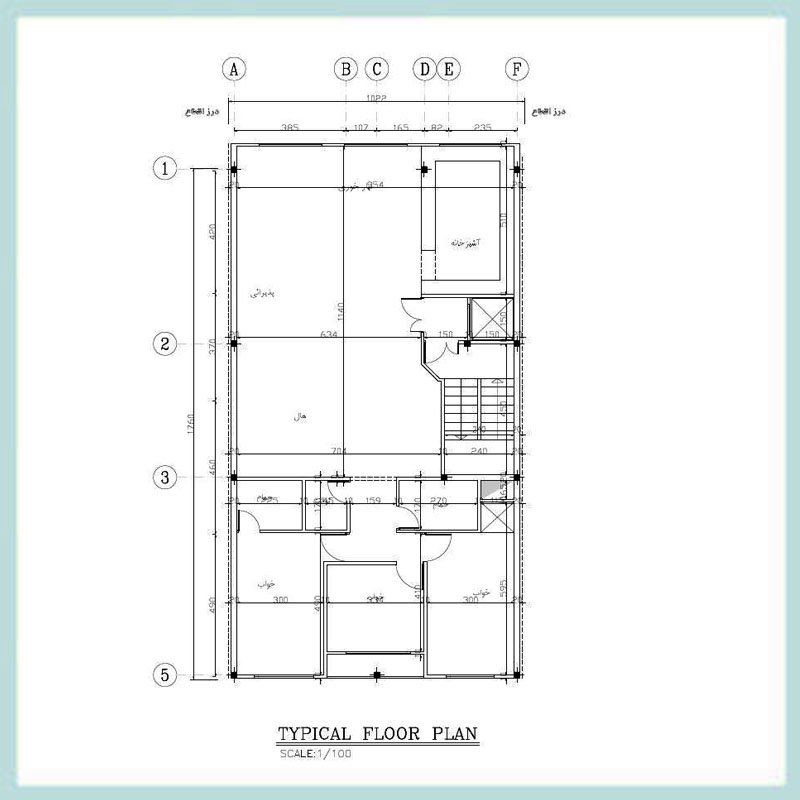
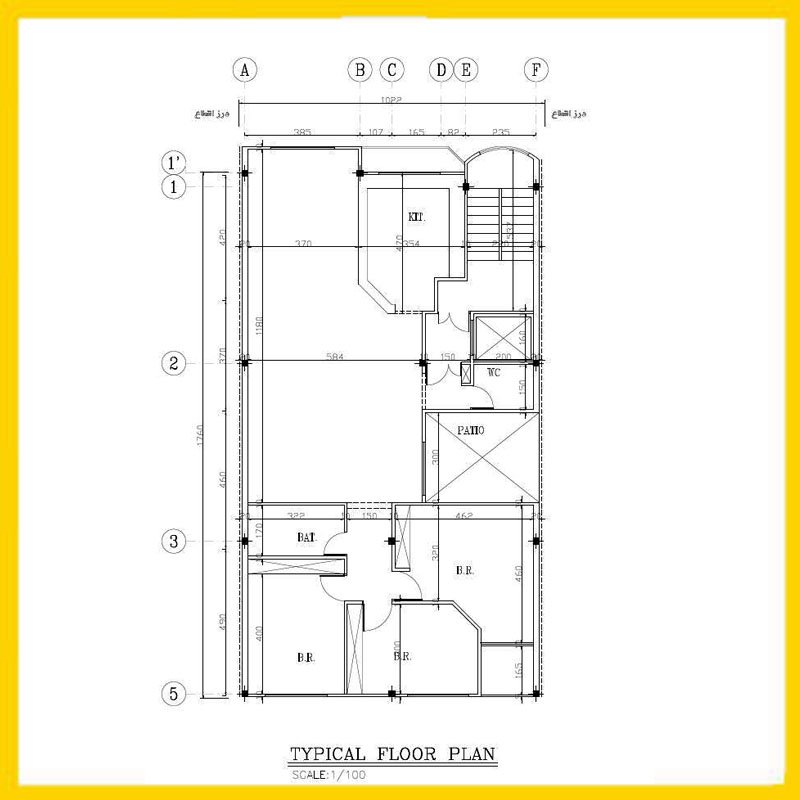
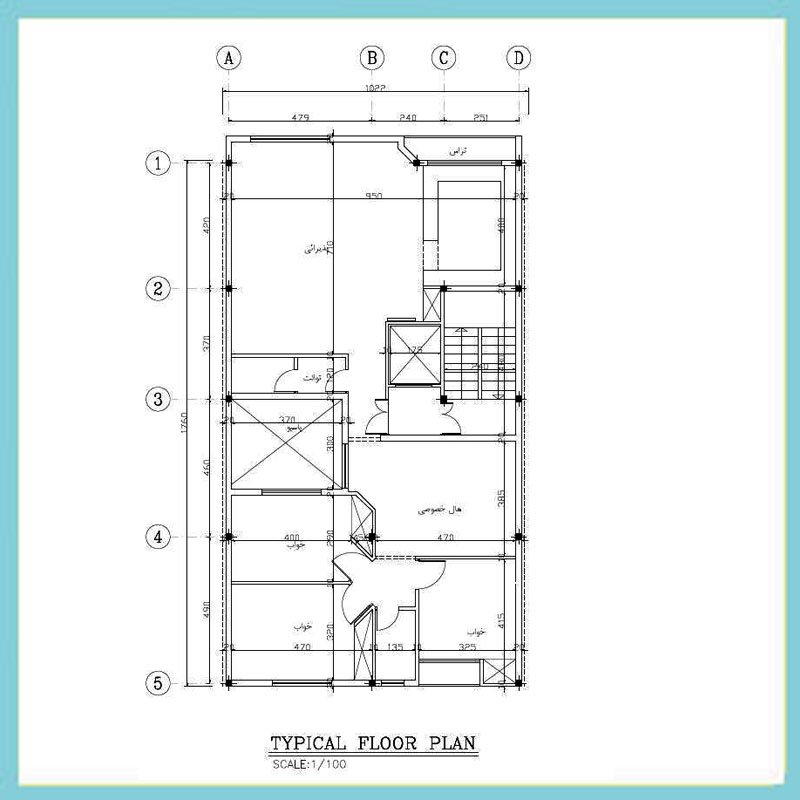
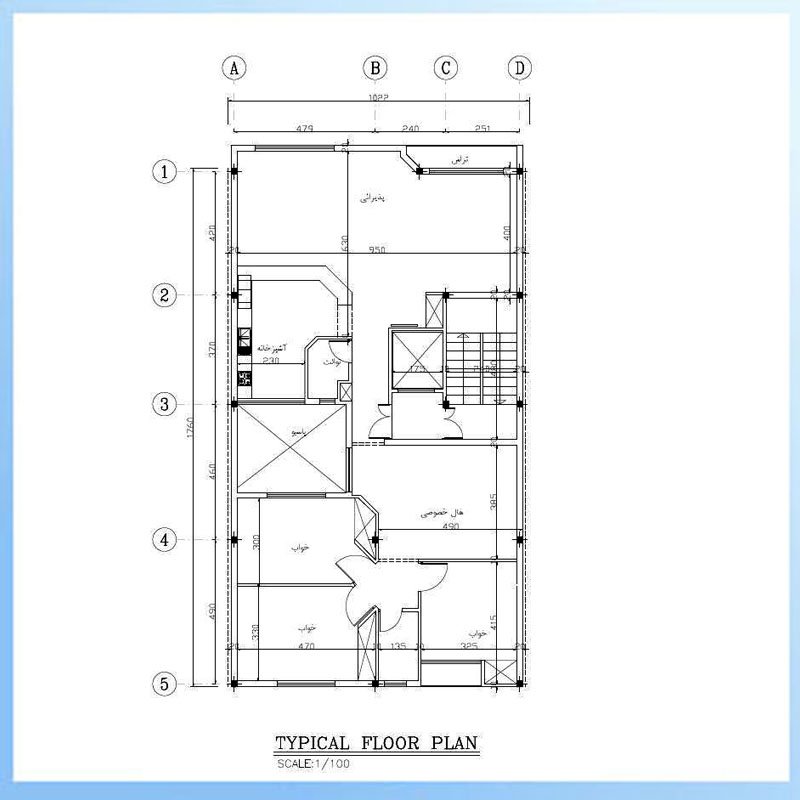
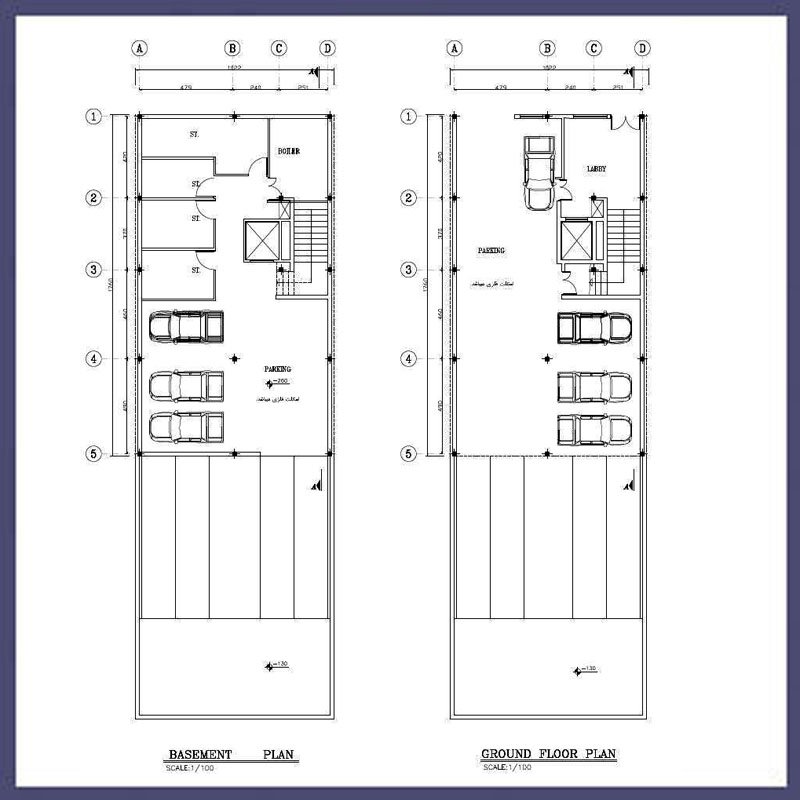



Reviews
There are no reviews yet.