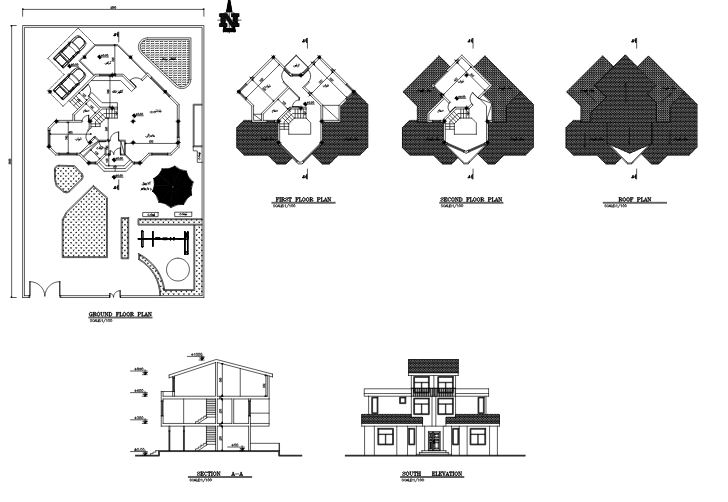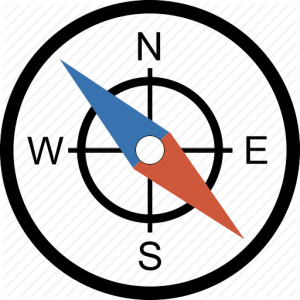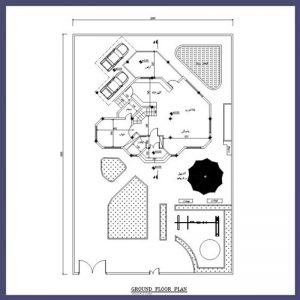Description
230 meter triplex villa map

This incredibly beautiful villa plan consists of a three-story independent triplex residential unit. The total residential area is approximately 230 square meters, and it benefits from natural light from all four sides. In this design, all spaces are utilized efficiently, and it features a flexible layout that can easily adapt to changes in the internal partitioning of the plan, as there are no obstructive columns. The design is based on a steel frame structure. Structural drawings are also available.
Some specifications of map architecture:
 3 floors single unit
3 floors single unit
-
 does not have
does not have
 Four sides of the skylight
Four sides of the skylight
 single unit
single unit







Reviews
There are no reviews yet.