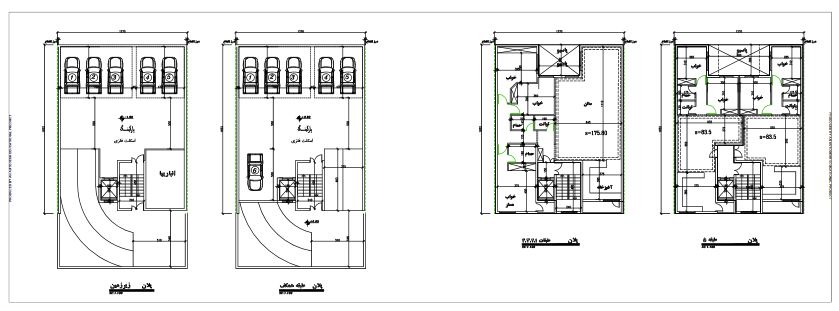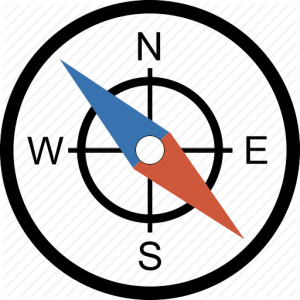Description
Architectural plan 17×13 north

Some specifications of map architecture:
 5 residential floors
5 residential floors
-
 A ground floor parking + basement
A ground floor parking + basement
 Northern
Northern
 Single unit and 2 units
Single unit and 2 units
 2 bedrooms. 3 bedrooms
2 bedrooms. 3 bedrooms
$56.00
Architectural plan 17×13 north Product Title: Five-Story Independent Residential Architectural Plan with Pilot Floor and Basement Product Description: Overview: This beautiful architectural plan includes five residential floors above a pilot floor and a basement, designed to provide flexibility and optimal space utilization. Located on a northern property with south-side access, it is ideal for a

Some specifications of map architecture:
Reviews
There are no reviews yet.