Description
Architectural plan 25*14 south
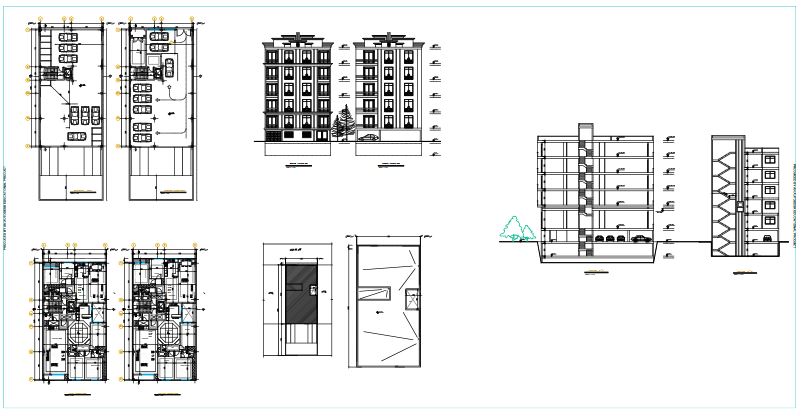
Product Title: Five-Story Residential Building Architectural Plan with Pilotis and Basement
Product Description:
Overview: This stunning architectural plan features 5 residential floors above a pilotis level and a basement, designed for optimal functionality and modern living. The property is easily accessible from the north and is positioned on the southern side, maximizing exposure to natural light.
Key Features:
- Independent Residential Units: The plan includes 5 independent two-unit residential floors, providing spacious living arrangements for multiple families or tenants.
- Efficient Space Utilization: Every inch of space is utilized efficiently in this design, ensuring comfort and practicality for residents.
- Flexible Design: The layout features a flexible design that allows for easy adjustments to internal partitions, accommodating future changes without the constraints of obstructive columns.
- Concrete Structure: The design is grounded in a concrete structure, ensuring both durability and structural integrity for long-term use.
- Pilotis Level Parking: The pilotis level includes 8 parking units, offering convenient parking solutions for residents.
- Basement Facilities: The basement features 7 parking units along with dedicated storage spaces, enhancing the building’s functionality.
Ideal For: This architectural plan is perfect for developers, builders, and investors looking to create a modern residential building that combines efficiency, flexibility, and ample amenities for future residents.
Note: This plan focuses solely on the layout and does not include sections or elevations.
Some specifications of map architecture:
 5 residential floors
5 residential floors
-
 A ground floor parking + basement
A ground floor parking + basement
 South
South
 2 units
2 units
 3 bedrooms and 2 bedrooms
3 bedrooms and 2 bedrooms

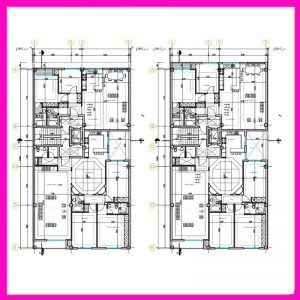
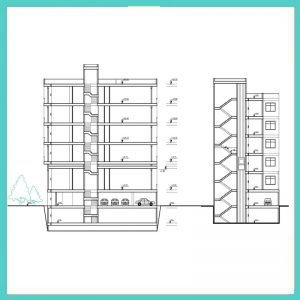
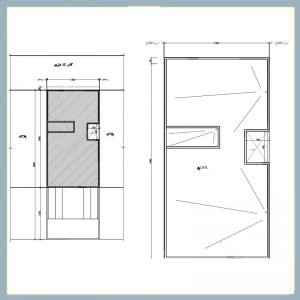
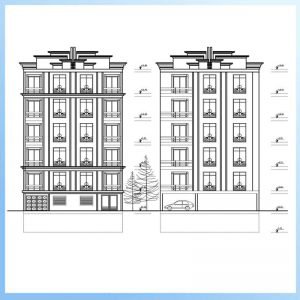
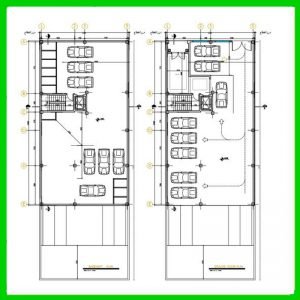



Reviews
There are no reviews yet.