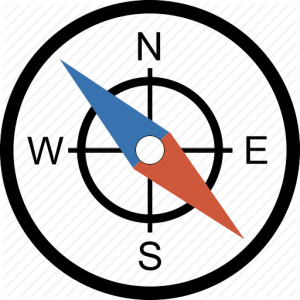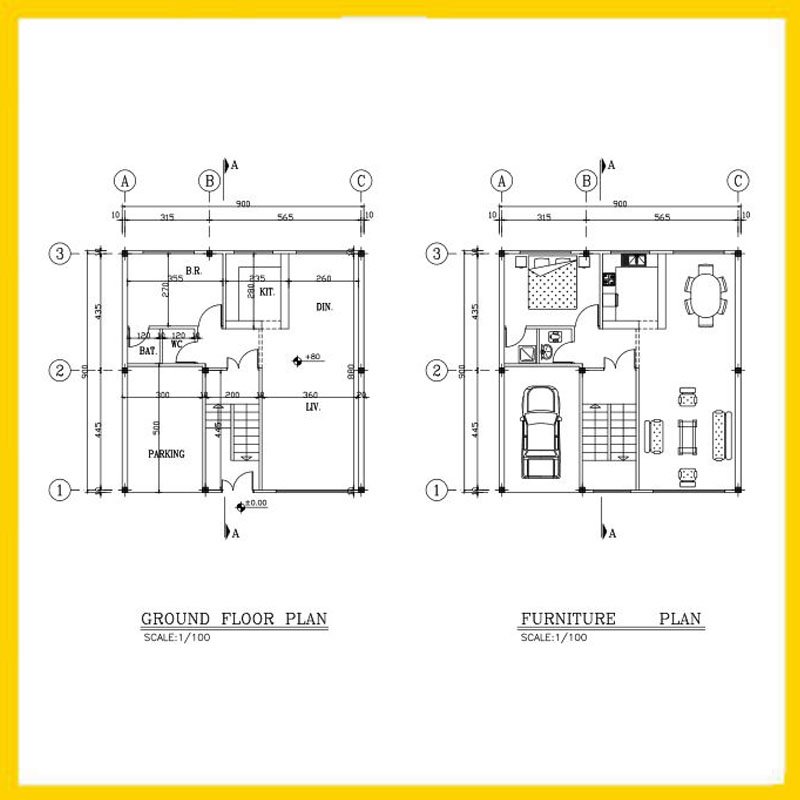Description
South 9×9 architectural map

Architectural Plan Description:
This architectural plan features a single residential floor with access from the north, situated on a southern property. The design is for a single-unit residential layout, ensuring optimal use of all spaces.
Key Features:
• Single Residential Floor: Designed as a single-unit apartment, providing a cozy living environment.
• North Access: The property has access from the north, enhancing convenience.
• Efficient Space Utilization: The layout maximizes the use of all available spaces.
• Flexible Design: The absence of obstructive columns allows for easy modifications to internal partitions, adapting to changing needs.
• Construction Framework: The design is based on a robust steel framework, ensuring durability and flexibility.
• Parking Facility: One parking unit is provided on the ground floor.
For those interested, Safe Etabs files are available upon request. Please contact us for further assistance.
Some specifications of map architecture:
 1 residential floor
1 residential floor
-
 A pilot ground floor
A pilot ground floor
 South
South
 single unit
single unit
 1 bedroom
1 bedroom







Reviews
There are no reviews yet.