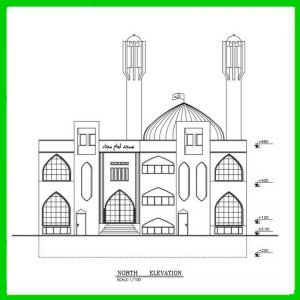Description
Download the mosque map-2
Autocad mosque plan is one of the plans required by architecture students, many students need this plan. After downloading the autocad plan of the mosque, you can get a complete set of this plan.
This map contains 10 sheets of a famous mosque in Tehran, all the executive details are available in this collection, and you can download the mosque map, which is the link, to have access to the plan of the mosque, which is simple and beautiful at the same time, with the quality of the local mosque. At the end, it will be presented. Maps include the following:
Measurement plan
Furniture plan
Roof plan and slope
4 views (hexagonal)
Transverse and longitudinal cut
The spaces include the following:
input
entrance hall
put on shoes
ablution
Cultural administration
Aqueduct
shoe store
Shistan
Altar and age




Reviews
There are no reviews yet.