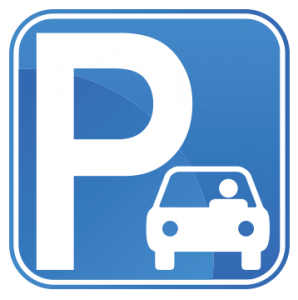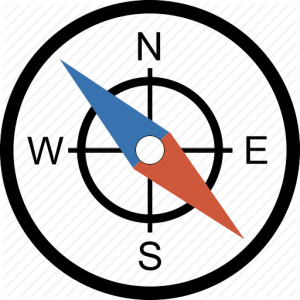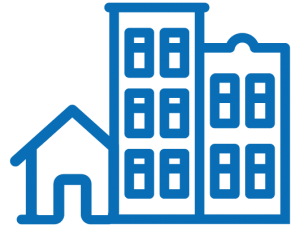Description
Architectural plan 20*37 north

Product Title: 6-Floor Residential Architectural Plan with Pilot and Multi-Level Basement
Product Description:
Overview: This comprehensive architectural plan spans six residential floors above a pilot level and four basement levels, offering extensive parking, amenities, and a luxurious entry lobby. Ideal for residential developers aiming for spacious, adaptable layouts, this design supports a community-focused setting. Each of the six floors features four independent units, maximizing space while remaining adaptable to changes in partitioning thanks to its open, column-free steel frame.
Key Features:
- Building Structure: Composed of 6 residential floors over a pilot and four basement levels, constructed on a durable steel frame that allows for maximum flexibility in layout modifications.
- Residential Units: Each floor contains four units designed for optimal space utilization, comfort, and privacy.
- Parking & Amenities:
- Pilot Level: Features 10 parking units alongside a grand lobby, providing a welcoming and luxurious entry experience.
- Basement Levels:
- First Basement: Contains 8 parking units, along with essential facilities and a caretaker’s room.
- Second Basement: Offers 15 parking units and multiple storage rooms for resident convenience.
- Third & Fourth Basements: Each level provides 23 parking units, supporting high residential capacity.
Orientation: Situated on a north-facing lot with south access, providing both convenient access and natural light.
Additional Benefits:
- Flexible Layout: The steel frame design is free from obstructive columns, allowing for easy reconfiguration of internal spaces as needs change.
- Enhanced Amenities: The pilot level’s lobby, along with dedicated storage areas and caretaker facilities, adds a sense of luxury and utility to the plan.
- Available Formats: Plans are offered in DWG format for complete customization, with PDFs available upon request.
Ideal For: This plan is a perfect choice for luxury residential complexes and multi-unit apartment buildings, combining comfort, flexibility, and extensive parking solutions to create an adaptable, resident-friendly living environment.
Some specifications of map architecture:
 6 residential floors
6 residential floors
-
 A ground floor parking + 2 basements
A ground floor parking + 2 basements
 Northern
Northern
 4 واحدی
4 واحدی
 2 bedrooms
2 bedrooms










Reviews
There are no reviews yet.