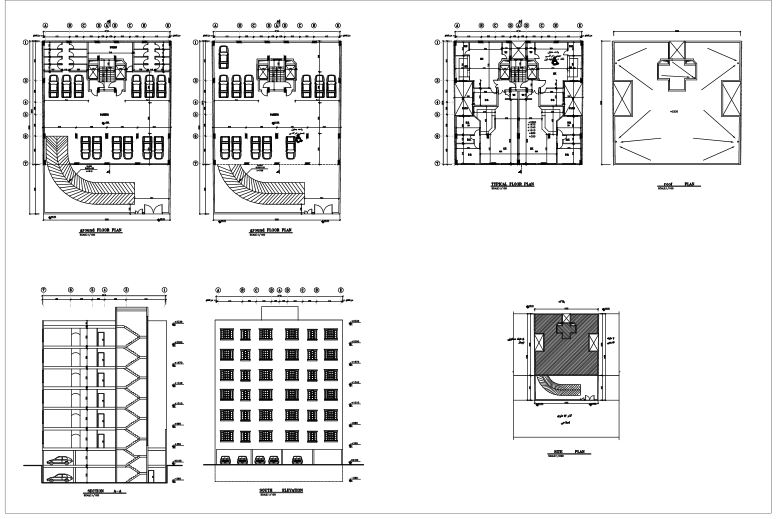Description
Architectural plan 20*20 north

Product Title: 6-Floor Independent Residential Architectural Plan with Concrete Skeleton
Product Description:
Overview: This beautifully designed 6-floor residential plan rests on a pilot floor and basement, maximizing every square meter of space. It’s perfect for developers and architects looking for a well-planned layout that adapts to changing needs. With a concrete skeleton structure, this plan supports an open, flexible interior without obstructive columns.
Key Features:
- Building Structure: Comprises 6 residential floors above a pilot floor and a basement, with a sturdy concrete framework that ensures durability and adaptability.
- Residential Units: Designed as a 6-storey independent residential building with 4 units, offering spacious, independent living spaces.
- Parking & Storage: The pilot floor provides 12 parking spaces, and the basement includes an additional 12 parking spaces along with storage areas for residents.
- Orientation: The property is north-facing with access from the south, balancing privacy with optimal access and natural light.
Additional Benefits:
- Adaptable Layout: The concrete skeleton provides a column-free design, allowing interior partitions to be easily modified to meet changing needs.
- Efficient Use of Space: Every part of the design is tailored for practical use, ensuring a balanced and functional living environment.
- Available Formats: Available in DWG format for full customization, with PDF files available upon request.
Ideal For: This plan is ideal for multi-unit residential developments or apartment complexes, offering a stable, flexible structure perfect for creating modern, adaptable living spaces.
Some specifications of map architecture:
 6 residential floors
6 residential floors
-
 A ground floor parking + basement
A ground floor parking + basement
 Northern
Northern
 4 units
4 units
 2 bedrooms
2 bedrooms









Reviews
There are no reviews yet.