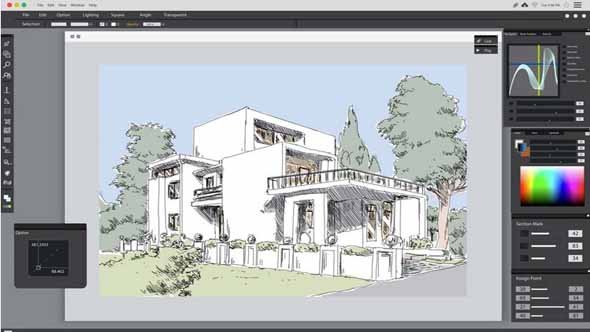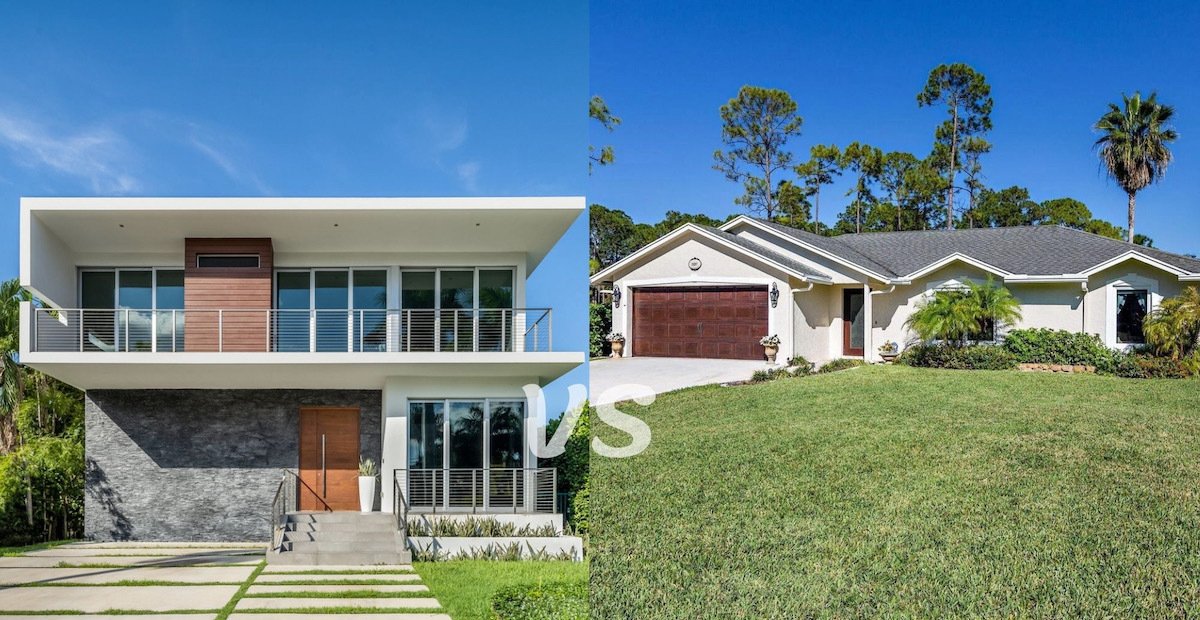Customization is accepted
Customization is accepted Customization Options Available for Architectural Plans at TopHomePlans.com At TopHomePlans.com, we understand that every architectural project is unique, and off-the-shelf designs may not always fit your specific needs. That’s why we’re pleased to offer customization services for our…
Including PDF Files
Including PDF Files PDF Files for Architectural Plans – Available Upon Request at TopHomePlans.com! At TopHomePlans.com, we strive to provide our customers with flexible options for accessing and using our high-quality architectural plans. While our website primarily offers original AutoCAD files…
Original Autocad Files
Original Autocad Files Get Affordable Architectural AutoCAD Plans at TopHomePlans.com! At TopHomePlans.com, we provide a wide selection of original architectural AutoCAD plans designed by professionals, available for instant download at the lowest prices. Whether you’re an architect, contractor, developer, or a…
Metric Drawing System
Metric Drawing System Understanding the Metric Drawing System The Metric Drawing System is a standardized method of creating technical drawings using the metric system of measurements, which is based on meters, centimeters, and millimeters. It is commonly used worldwide, particularly in…
Modern vs. Traditional Home Designs: Which is Right for You?
Modern vs. Traditional Home Designs: Which is Right for You? When designing or choosing your dream home, one of the most important decisions you’ll make is whether to go for a modern or traditional design. Both styles offer distinct advantages and…





