Description
Architectural plan 13*10 South
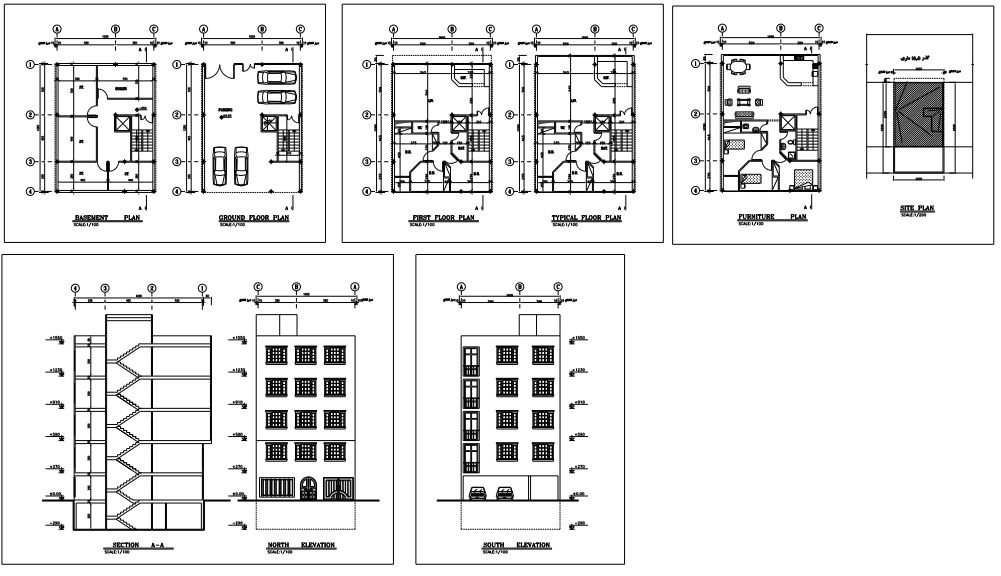
Product Title: Five-Story Single-Unit Residential Building Architectural Plan with Pilot Floor and Basement
Product Description:
Overview:
This exceptional architectural design features a five-story single-unit residential building above a pilot floor and a basement. Located on a southern-facing property, the plan optimizes space for practical and comfortable living while offering flexibility for future modifications. It adheres to the latest architectural and urban planning regulations of Tehran and has been approved by the Municipality and Engineering Organization.
Key Features:
Single-Unit Design: Each floor is designed as an independent single-unit residence, offering maximum privacy and comfort.
Efficient Space Utilization: The layout makes optimal use of all available space, ensuring functionality without compromise.
Flexible Layout: With a column-free structure, internal partitions can be easily modified to suit changing needs.
Metal Frame Construction: Built on a robust steel framework, the building combines safety, durability, and adaptability.
Parking and Storage: The pilot floor includes 4 parking spaces, while the basement houses essential storage areas and a mechanical room.
Compliance: Designed in accordance with the latest architectural and urban planning standards, ensuring full compliance with Tehran’s regulations.
Plan Availability:
Available in DWG format, with additional PDF formats upon request.
Ideal For:
Developers and builders seeking a modern, adaptable single-unit residential building plan for southern-facing properties.
For more details, visit tophomeplans.com.
Some architectural features of the map:
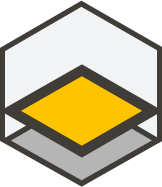 4 residential floors
4 residential floors
-
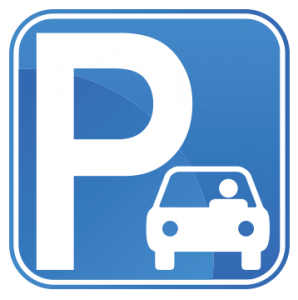 One level of pilot parking + one level of underground parking
One level of pilot parking + one level of underground parking
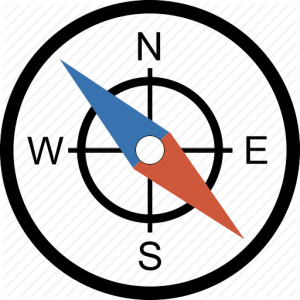 Southern
Southern
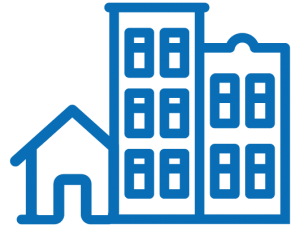 Single unit
Single unit
 3 bedrooms
3 bedrooms

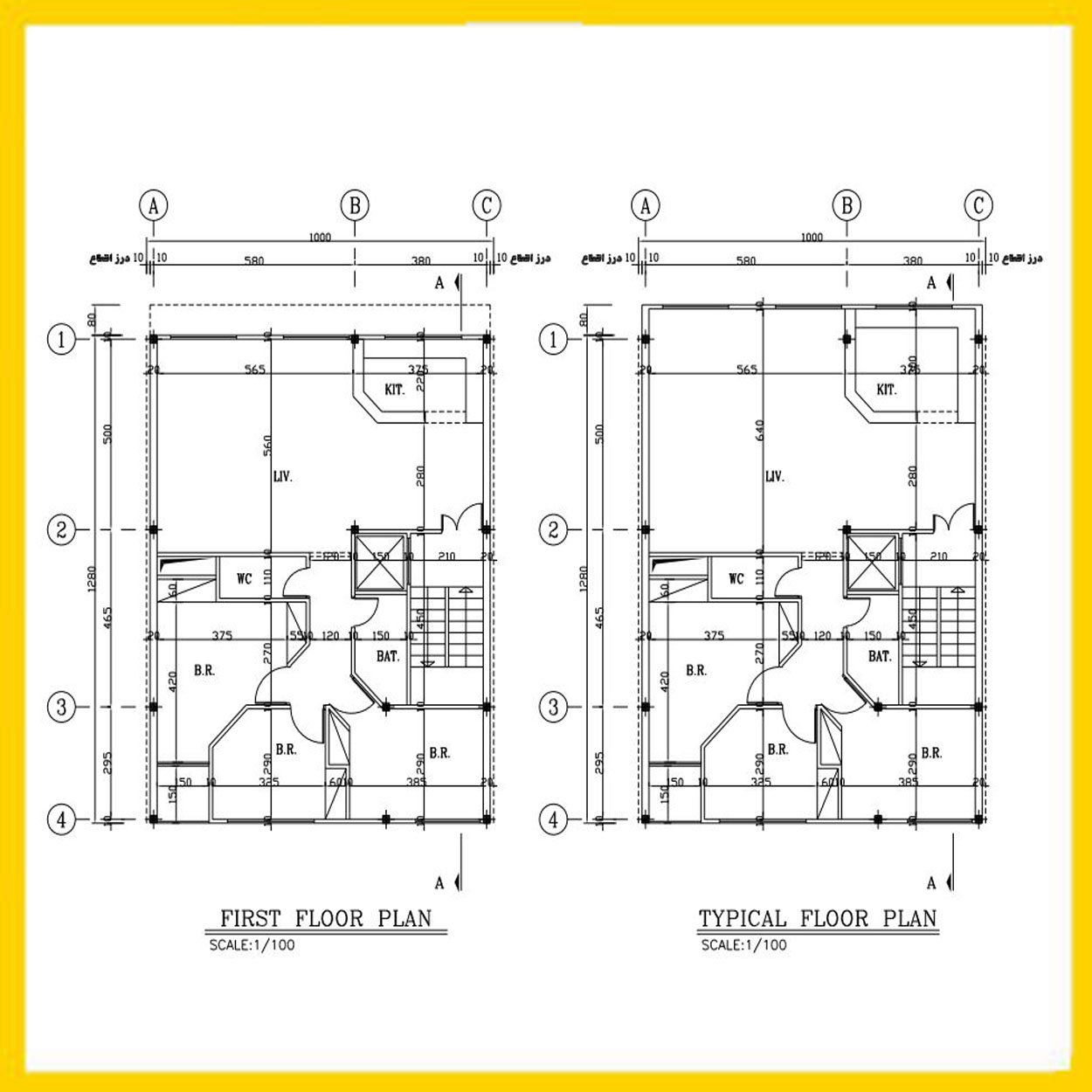
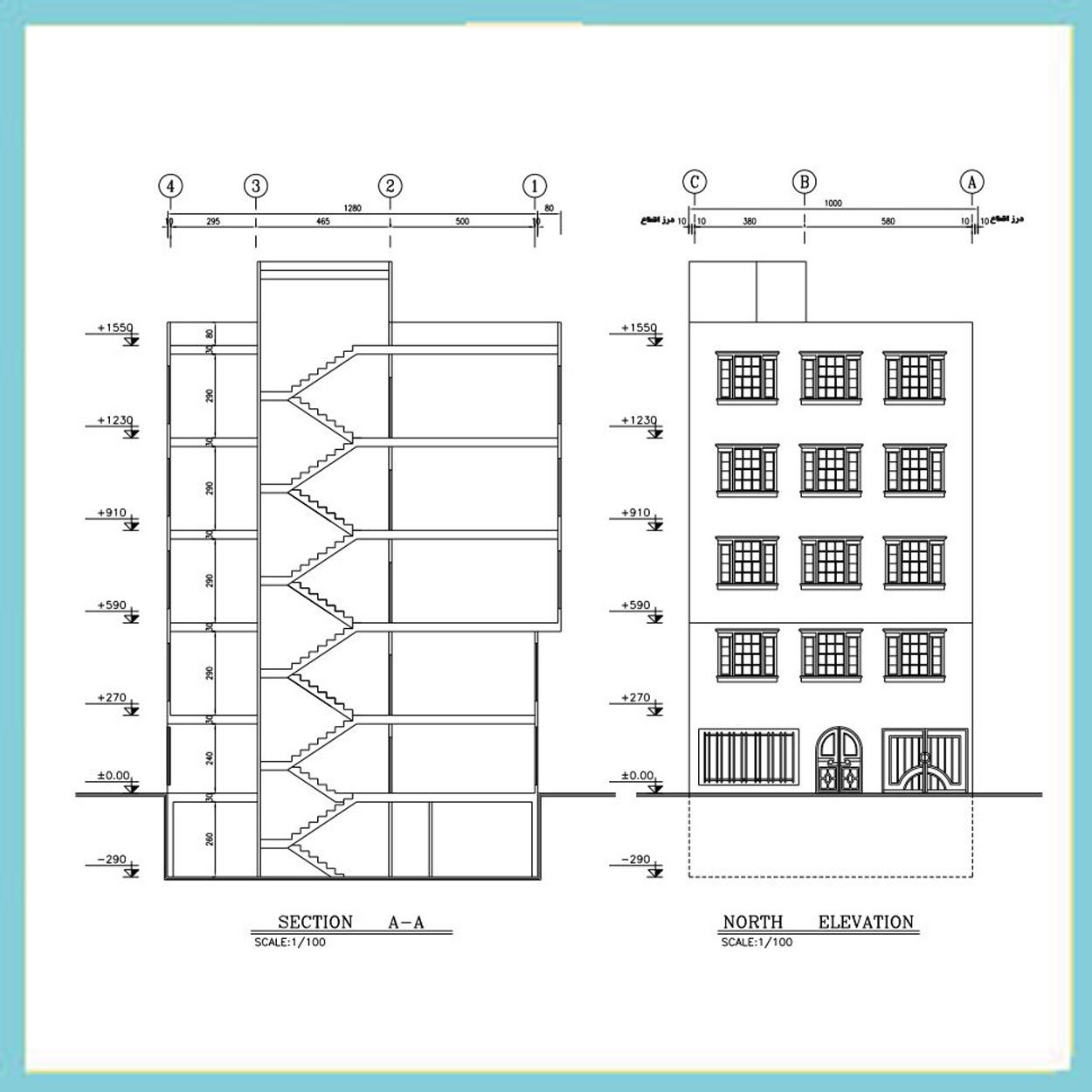
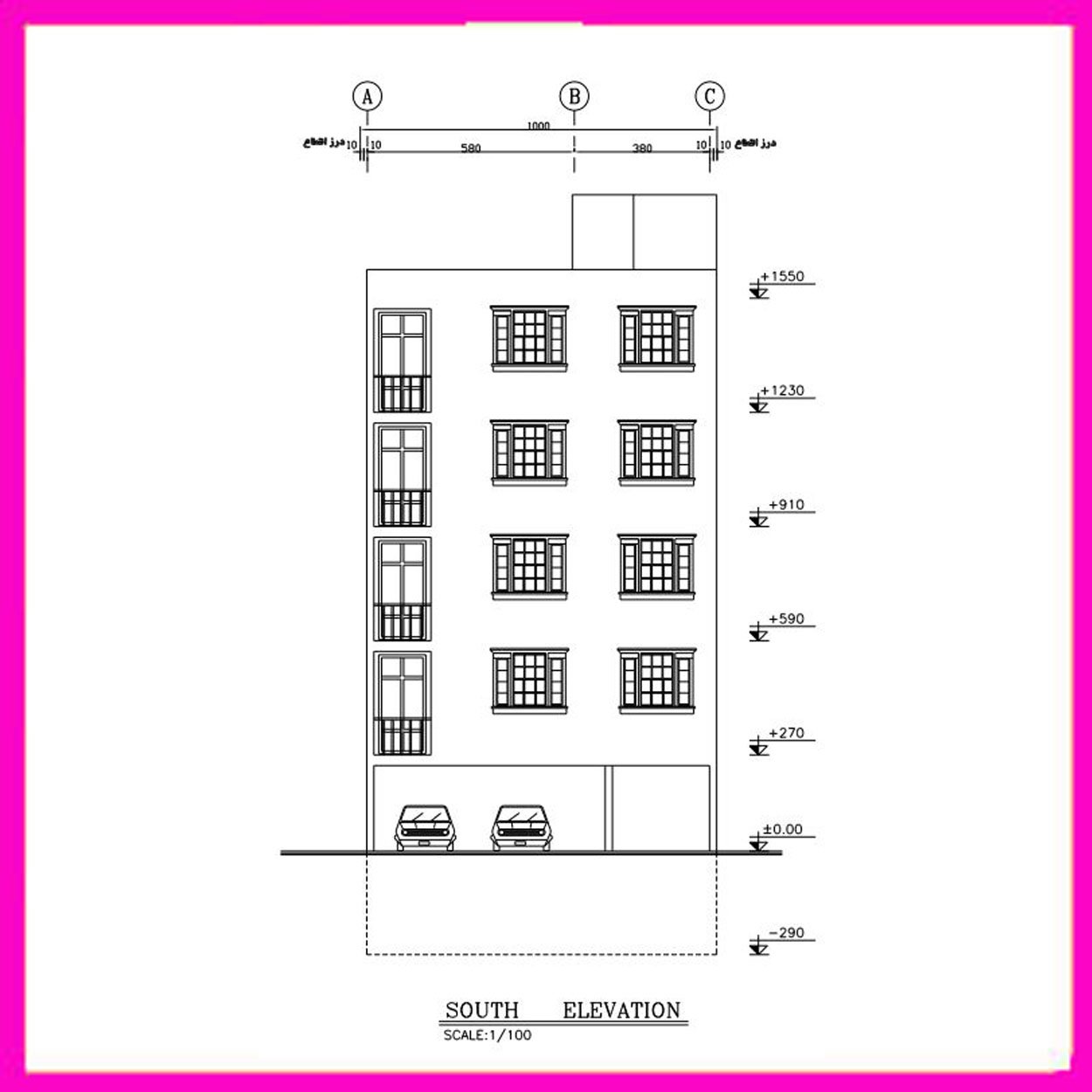
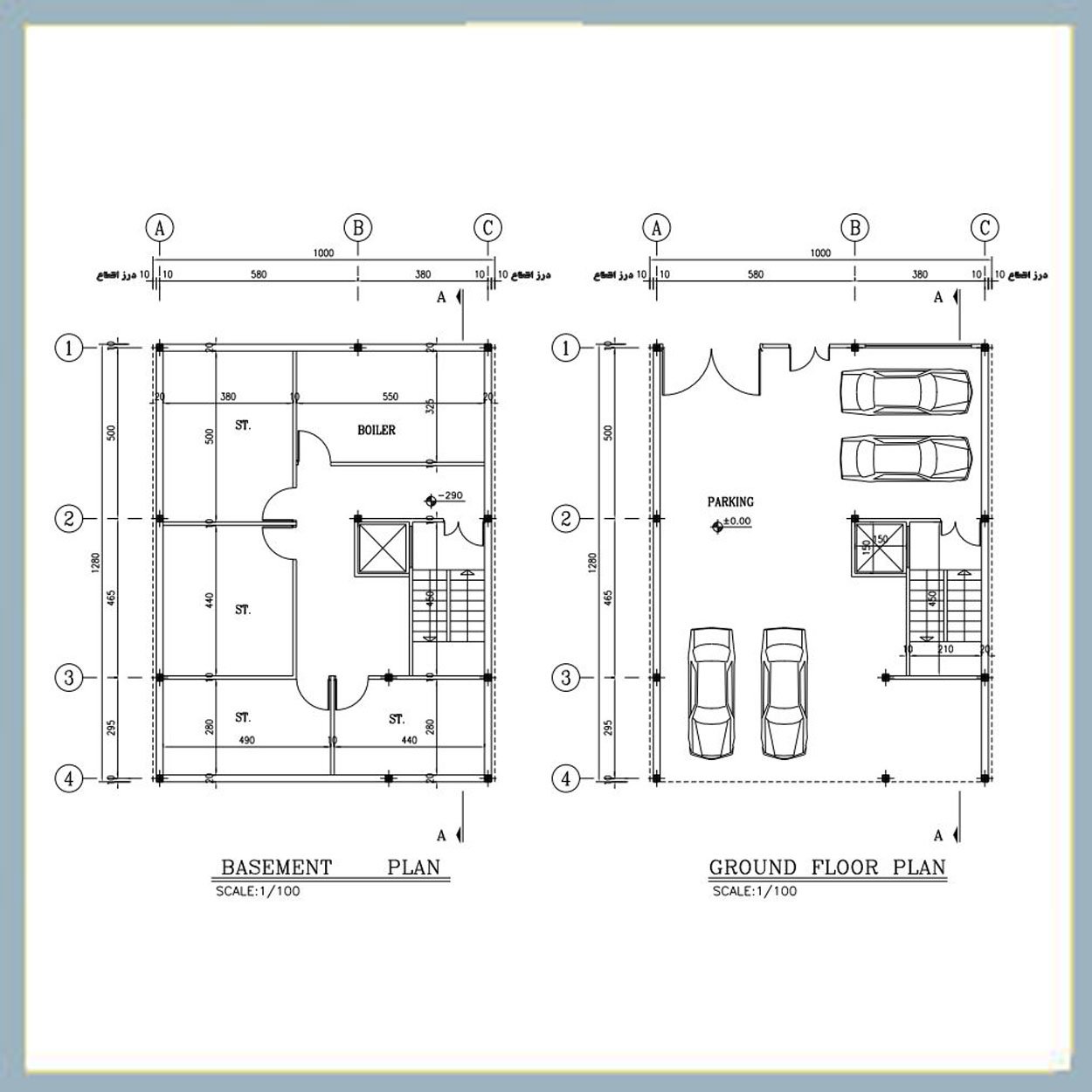



Reviews
There are no reviews yet.