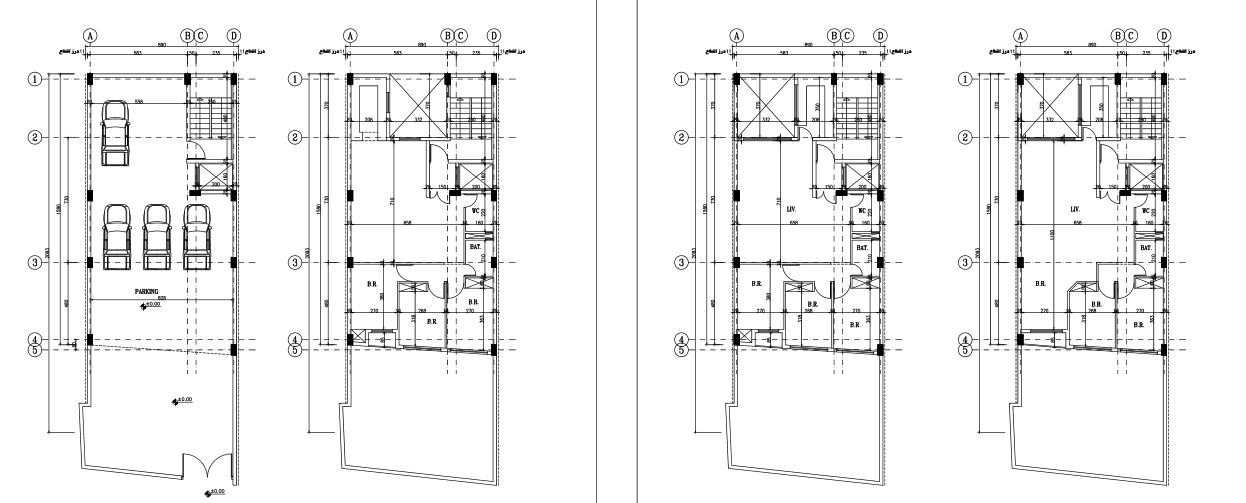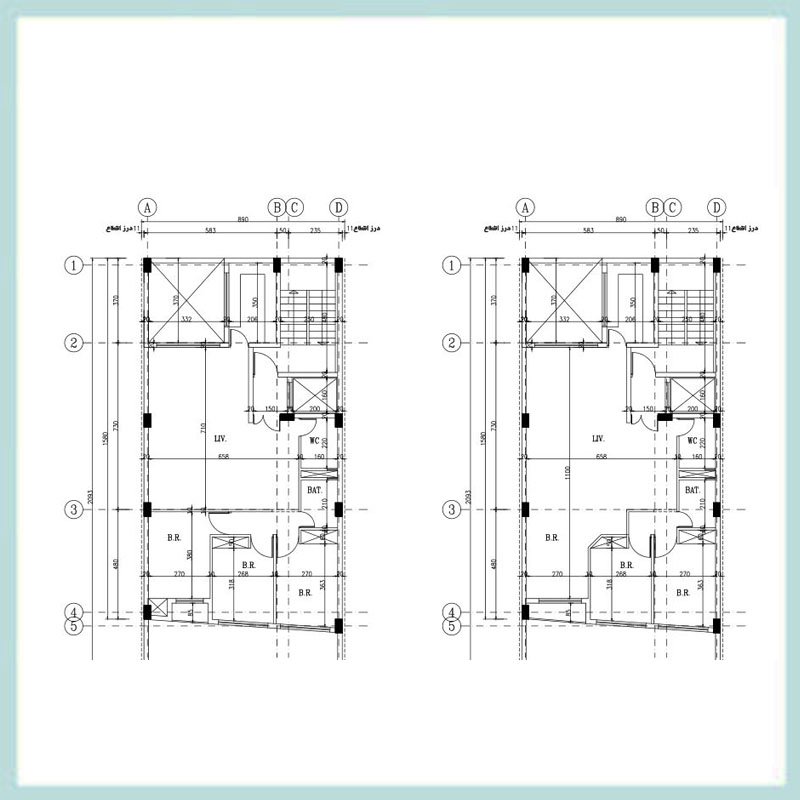Description
Architectural plan 9*16 north

Product Title: Exquisite Architectural Plan for a Four-Story Residential Complex
Product Description:
Overview: This stunning architectural plan features four residential floors above a pilot floor. The property has access from the south and is designed as a single-unit residential layout on each floor.
Key Features:
• Building Structure: Consists of four residential stories over a pilot floor, designed as single-unit apartments.
• Optimized Space Utilization: Each area is designed for maximum efficiency, ensuring all spaces are utilized effectively.
• Flexible Design: The absence of obstructive columns allows for easy modifications to internal partitions, adapting to changing needs.
• Parking Facilities: The pilot floor includes parking space for four vehicles.
Additional Information:
• Construction Framework: The design is based on a robust steel framework, ensuring durability and flexibility.
• Engineering Files Available: If you require Safe Etabs files, please contact us for further assistance.
Ideal For: This architectural plan is perfect for developers and homeowners looking for a versatile and efficiently designed residential complex.
Some specifications of map architecture:
 4 residential floors
4 residential floors
-
 A ground floor parking lot
A ground floor parking lot
 Northern
Northern
 single unit
single unit
 2 bedrooms
2 bedrooms




Reviews
There are no reviews yet.