Description
Map of a 200-meter two-story villa + basement parking
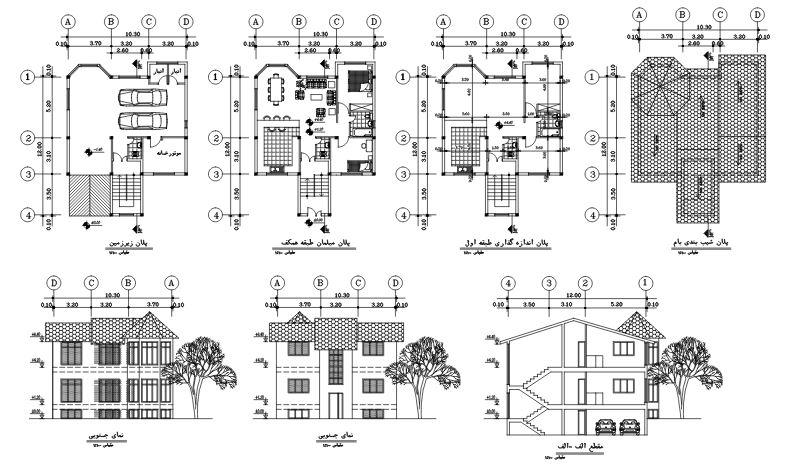
Product Title: Two-Story Villa Duplex Plan with Basement Parking
Product Description:
Overview: This beautiful villa plan features a two-story duplex residential unit with basement parking, offering both elegance and practicality. With a total residential area of approximately 200 square meters and unobstructed natural light from all four sides, this villa design provides a bright, spacious living environment with ample flexibility for interior adjustments.
Key Features:
- Building Structure: Designed as a two-story independent duplex unit with a durable metal frame, enhancing structural integrity and interior adaptability.
- Residential Layout: The open and flexible layout is ideal for a duplex residence, allowing for easy customization and changes to interior partitions due to the column-free design.
- Parking & Storage: The basement level provides convenient parking facilities, with additional space for storage options if needed.
- Natural Light Optimization: The layout ensures abundant natural light on all sides, creating a bright and welcoming interior atmosphere.
Additional Benefits:
- Flexible Interior Design: The metal structure allows for seamless modifications to internal partitions, accommodating various layout preferences.
- Efficient Use of Space: Each area within the plan is optimized to enhance functionality and flow, without obstructive columns.
- Available Formats: This plan is offered in DWG format for customization, and PDFs are available upon request.
Ideal For: Perfect for those seeking a modern, adaptable villa design with a functional duplex layout, this plan is ideal for small families or individuals who prioritize natural light, flexibility, and practical design in a compact yet spacious residence.
Some specifications of map architecture:
 2 floors single unit
2 floors single unit
-
 does not have
does not have
 Four sides of the skylight
Four sides of the skylight
 single unit
single unit


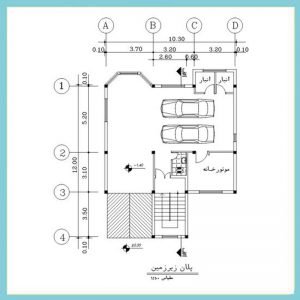
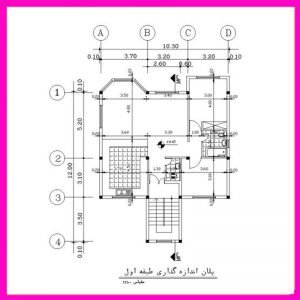
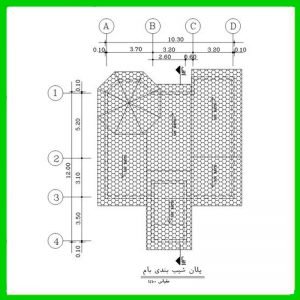
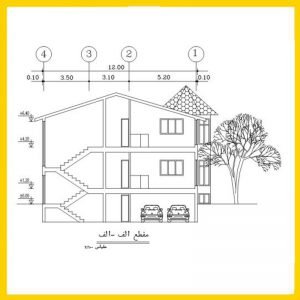
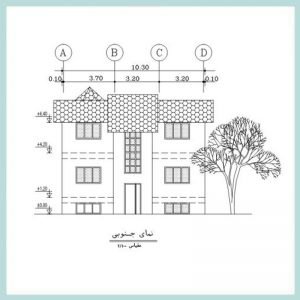
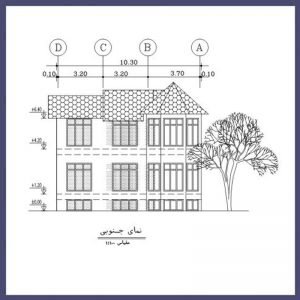


Reviews
There are no reviews yet.